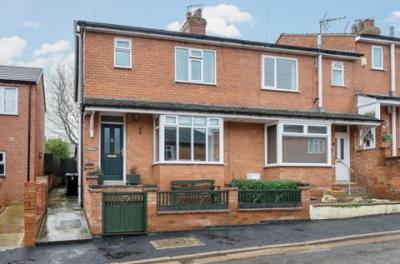Categories ▼
Counties▼
ADS » LINCOLNSHIRE » GRANTHAM » REAL ESTATE » #56141
Buying this property with a Home for Life Plan discount.
This property is offered at a reduced price for people aged over 60 through Homewise's Home for Life Plan. Through the Home for Life Plan, anyone aged over sixty can purchase a lifetime lease on this property which discounts the price from its full market value. The size of the discount you are entitled to depends on your age, personal circumstances and property criteria and could be anywhere between 8.5% and 59% from the property’s full market value. The above price is for guidance only. It’s based on our average discount and would be the estimated price payable by a 69-year-old single male. As such, the price you would pay could be higher or lower than this figure.
For more information or a personalised quote, just give us a call. Alternatively, if you are under 60 or would like to purchase this property without a Home for Life Plan at its full market price of £189,950, please contact Pygott & Crone.
Property description
*Extended Home Perfectly Positioned Within a Quiet Cul-De-Sac*
This exceptional 3-bedroom extended end terraced house, perfectly situated on Wyndham Close - a peaceful cul-de-sac in the thriving market town of Grantham. Enjoy the tranquillity of this location while being within walking distance to the historic market town, filled with an array of local amenities and excellent transport links.
The Market town of Grantham benefits from the convenience of nearby Shops, Supermarkets, Primary and Secondary Schools (including both grammar schools), Restaurants, Bars, Cafes, Cinema, Gymnasiums, Healthcare Services, and a Bus and Train Station - with direct access to London King's Cross in just over an hour. Strategic Connectivity: Grantham's main roads and train links provide swift access to Lincoln, Nottingham, Leicester, Peterborough, Sheffield, and London - all within an hour's reach.
The spacious accommodation has a ground floor featuring an Entrance Hall, a welcoming Lounge, and an Open Plan Kitchen/Dining Day Room fitted with modern low and eye-level units. The Kitchen boasts integrated appliances, including a dishwasher, utility space, and a convenient WC. The first-floor landing leads to three well-appointed Bedrooms and a Family Bathroom.
Outside, the property impresses with an enclosed landscaped rear garden designed for low maintenance—a perfect retreat for outdoor relaxation. A multi-purpose cabin with power, lighting, and insulation offers versatile use, making it an ideal external home office or a creative space.
The property has a Combi Boiler fitted in approximately 2017 & also benefits from uPVC Double Glazing. Call Pygott & Crone Today to arrange your viewing!
The information provided about this property does not constitute or form part of an offer or contract, nor may be it be regarded as representations. All interested parties must verify accuracy and your solicitor must verify tenure/lease information, fixtures & fittings and, where the property has been extended/converted, planning/building regulation consents. All dimensions are approximate and quoted for guidance only as are floor plans which are not to scale and their accuracy cannot be confirmed. Reference to appliances and/or services does not imply that they are necessarily in working order or fit for the purpose. Suitable as a retirement home.
- Over 60s only under Homewise's lifetime lease plan
- Saving ranges from 8.5% to 59%
- The actual price you will pay depends on your age, personal circumstances and property criteria
- Call for a personalised quote or use the calculator on the Homewise website for an indicative saving
- Popular Cul-De-Sac Location
- Extended Family Home
- Well Presented Accommodation
- 3 Bedrooms
- Stunning Open Plan Kitchen/Dining Day Room
- Family Bathroom & Cloakroom
Posted 06/01/24, views 1
Contact the advertiser:


