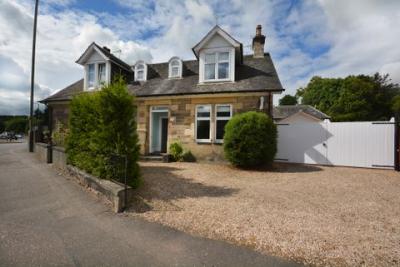Categories ▼
Counties▼
ADS » STIRLING » REAL ESTATE » #56398
To Let. A three bedroom, Semi detached property on Linden Avenue, Central Stirling. The property is located at the Eastern end of Linden Avenue and is only minutes walk from A local supermarket, central Stirling, and both the bus and rail stations. The property is also on a bus route with easy vehicular access from Stirling out to the motorway network and beyond. This traditional semi detached home comprises of an Entrance porch, Hallway, lounge, kitchen, utility room and WC on the ground floor. A family bathroom on the mid floor and three bedrooms on the upper floor. The rear garden area is enclosed with parking for multiple cars if required. This property is in superb condition and will make an outstanding family home.
Entrance Porch (5.00 ft x 4.00 ft (5'0" x 4'0"))
Entry to the property is via a set of timber storm doors to a front porch. The traditional porch has a decorative tiled floor. The walls and ceiling are emulsioned with decorative coving. Entry to the main hallway is via a part timber, part glazed internal door.
Hallway
On the ground floor the hallway gives access to the lounge and the kitchen, the bathroom is located at the mid level with the upper floor giving access to the three bedrooms. The lower hallway has laminate flooring with the remainder carpeted. The walls and ceiling are emulsioned with one feature wall. The upper floor also benefits from a storage cupboard.
Lounge (4.20 m x 3.90 m (13'9" x 12'10"))
The lounge is set to the front of the property with a large double glazed window overlooking the front parking area. The decor is traditional with a feature fireplace and wallpapered feature wall. Traditional coving is also in place. A double radiator under the window provides warmth. The flooring is carpet.
Kitchen (4.50 m x 3.90 m (14'9" x 12'10"))
The good sized kitchen overlooks the rear of the property. Storage is provided by a range of base units to three walls and wall units to two walls. Appliances include am integrated fridge, Double oven, hob and hood and a one and a half bowl sink with mixer taps. The splashback area is tiled with the remaining walls either emulsioned or wallpapered. The flooring is tile. To the rear is access to an internal hallway and on to the rear garden area.
WC (1.50 m x 1.10 m (4'11" x 3'7"))
A Ground floor WC is located off the rear hallway. The WC comprises of a close coupled WC and a basin with mixer tap. A window to the side provides ample daylight. The walls are emulsioned and the flooring is tile.
Utility Room (2.90 m x 2.70 m (9'6" x 8'10"))
The utility room is also off the rear hallway. Storage is provided by a range of base and wall units. Appliances include a slot in fridge /freezer, a washing machine and a stainless steel sink with mixer tap. In addition there is also access to a large "under stair" storage cupboard.
Bathroom (3.30 m x 2.80 m (10'10" x 9'2"))
The bathroom is located at mid level in the hallway. The bathroom comprises of a bath with mixer taps and shower attachment, a traditional close coupled WC, a basin with pedestal and a separate shower enclosure with mixer shower. The walls are part panelled and part wallpapered. The flooring is natural wood.
Bedroom 1 (3.50 m x 2.50 m (11'6" x 8'2"))
Bedroom one is set to the front of the property. The walls and ceiling are emulsioned with a feature wall. A traditional decorative fireplace is also present. The flooring is carpet. A central heating radiator provides warmth.
Bedroom 2 (3.40 m x 3.00 m (11'2" x 9'10"))
Bedroom two overlooks the side of the property. The flooring is carpet and the walls are wallpapered. Again, a decorative fireplace is present as is a central heating radiator.
Bedroom 3 (3.00 m x 2.10 m (9'10" x 6'11"))
Bedroom three is also set to the front of the property with an arched shaped dormer window providing daylight. The walls are emulsioned and the flooring is carpet. A double mirror door wardrobe is also provided
Exterior
To the front of the property is a gravel driveway leading to double gates and onto the rear driveway. This monobloc area provides ample secure, off street parking. Further to the rear is a second area of gravel for ease of maintenance and a paved patio adjacent to the rear door of the property
Other
All sizes were measured using a sonic measuring device and may not be 100% accurate. Floor plans are for illustrative purposes only.
- 3 Bedroom Semi Detached
- City Centre Location
- Easy Access to Transport
- Gas Central Heating
- Double Glazing
- Enclosed Garden Are
Posted 10/09/23, views 4
Contact the advertiser:


