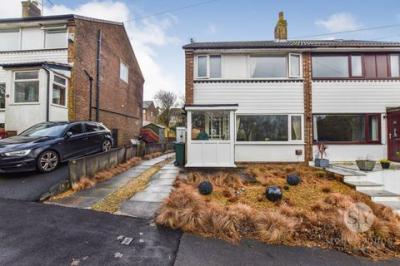Categories ▼
Counties▼
ADS » ABERDEENSHIRE » BLACKBURN » REAL ESTATE » #56879
*A perfectly positioned three bedroom semi-detached home* The perfect property for a family looking to make their move into a beautifully maintained property. The property is positioned with beautiful views along with driveway parking and a converted summer house. With a an abundance of generous indoor and outdoor living space and located in the heart of the Ribble Valley in the sought after area of Wilpshire.
The property briefly comprises, to the ground floor; entrance to the porch, providing access to the hall. The hall features doors to the reception room and kitchen, and stairs to the first floor. The reception room which also allows space for a family dining table further provides access to the kitchen where you will find wall and base units with contrasting work surfaces and space to under counter appliances along with a convenient breakfast bar for up to two people. Heading to the first floor off the landing you will find two double bedrooms along with a single bedroom. A three-piece family bathroom on this floor is well-appointed, featuring an over-the-bath shower, catering to the needs of the entire family.
Moving outside, the property offers a front driveway with ample space for up to three cars, a converted garage which is now a delightful summer house. To the front there are stairs to entrance, pebbled front garden and bedding areas. Wilpshire is an enviable location due to being within the catchment area to excellent schools, a children's play park just a stones throw away, as well as being just a short journey into the beautiful village of Whalley. You'll enjoy family run restaurants such as the Bonny Inn and stunning local walks nearby. Internal viewing is highly advised for this admirable home.
Ground Floor
Vestbule
Tiled flooring, double glazed upvc throughout.
Hallway
Carpet flooring, stairs to first floor, under stairs storage, panel radiator.
Lounge
35' 01" x 10' 05" (10.69m x 3.17m)
Carpet flooring, dado rail, ceiling coving, gas fire, space for dining table, French doors leading to the rear garden, double glazed upvc window, panel radiator.
Kitchen
18' 09" x 7' 10" (5.71m x 2.39m)
Range of fitted wall and base units with contrasting worksurfaces, vinyl flooring, ceiling spot lights, space for under counter appliances, double electric oven, x4 ring has hob, extractor fan, tiled splash backs, stainless steel sink and drainer, plumbed for washing machine, breakfast bar, storage cupboard, double glazed upvc window and door leading to the side, panel radiator.
First Floor
Landing
Carpet flooring, loft access, panel radiator, double glazed upvc window.
Bedroom One
12' 01" x 10' 03" (3.68m x 3.12m)
Double bedroom, fitted wardrobes, double glazed upvc window, panel radiator.
Bedroom Two
13' 07" x 7' 09" (4.14m x 2.36m)
Double bedroom with carpet flooring, patio door, panel radiator.
Bedroom Three
8' 03" x 7' 09" (2.51m x 2.36m)
Single bedroom with carpet flooring, double glazed upvc window, panel radiator.
Bathroom
8' 06" x 5' 03" (2.59m x 1.60m)
Vinyl flooring, three piece in white with shower over bath, tiled splash backs, ceiling spot lights, panel radiator, double glazed upvc window.
- Three Bedrooms
- One Large Reception Room
- Summer House
- Driveway Parking
- Views Out Of The Master Bedroom
- Semi Detached Property
- Wilpshire Location
- New Roof in 2019
Posted 21/11/23, views 2
Contact the advertiser:


