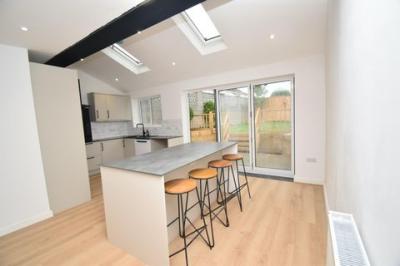Categories ▼
Counties▼
ADS » CHESHIRE » KINGSWOOD » REAL ESTATE » #57242
New build Sept 2023! Recently finished this beautiful end of terraced family home! Two Bathrooms, large open plan kitchen/diner with Bi-Folds, driveway for three cars, 10 year warranty...Incredible home with no chain!
Double Glazed Leaded Light Composite Front Door To
Large Entrance Hallway (5.03m x 1.96m (16'6" x 6'5"))
Large entrance hall with hardwood flooring, radiator, power points, two under stair cupboards, smoke alarm, doors to lounge, dining room & downstairs shower room.
Downstairs Shower Room (1.98m x 1.70m (6'6" x 5'7"))
Beautifully fitted shower room with shower cubicle with thermostatically controlled shower with "Waterfall" shower head, tiled walls, close coupled WC, wash hand basin, tiled splash backs, chrome towel radiator, extractor fan, ceiling spot lights.
Lounge (4.62m x 3.38m (15'2" x 11'1" ))
Double glazed bay window to front aspect, radiator, power points, TV pt and power points on wall ready for a wall mounted TV.
Fitted Open Plan Kitchen/Dining Room (6.10m x 3.66m dining 2.87m x 2.18m kitchen (20' x)
Superbly designed part of the house with open plan fitted kitchen diner, with centre island housing storage cupboards and a breakfast bar for four people, built in storage units to rear dining wall, double glazed fully opening Bi-Fold doors to rear gardens, hardwood flooring, two double glazed louvre windows giving extra light to the room, radiator, power points, black painted steel beam (lovely feature), ceiling spot lights.
Fitted kitchen with double built in oven (2 year warranty available), built in dishwasher (2 year warranty), plumbing for washing machine, built in range of base and wall units, one and a half bowl composite sink unit with double glazed window overlooking the rear gardens, four ring induction hob (Cooke & Lewis), matching cooker hood above hob with light and extraction functions, ceiling spot lights, power points, tiled splash backs, ceiling spot lights.
First Floor Landing
Double glazed window to side aspect, landing approached via dog leg staircase from hallway.
Bedroom 1 (4.32m x 3.18m (14'2" x 10'5" ))
Double glazed bay window to front aspect, radiator, power points, TV pt on wall with power points next to in readiness for a wall mounted TV.
Bedroom 2 (3.15m x 3.53m (10'4" x 11'7" ))
Double glazed window to rear aspect, radiator, power points, loft access to roof.
Bedroom 3 (2.74m x 2.21m (9' x 7'3" ))
Double glazed window to front aspect, radiator, power points.
Fitted Bathroom Suite (2.18m x 2.06m (7'2" x 6'9" ))
Delightful fitted bathroom suite with shower screen to shower part of the bath, thermostatically controlled shower unit with "Waterfall" shower head and side shower, close coupled WC, wash hand basin, double glazed opaque window to rear aspect, tiled splash backs, chrome towel radiator.
Outside
Front Gardens
Brick laid driveway providing off street parking with walled and sunken wood boundaries, side travelled area ideal for bins and recycling boxes.
Rear Gardens
Good size rear gardens with patio area, wooden balustrade and steps unto the lawned area with walled and fenced boundaries and wooden planters - See All Photographs.
- New Build Home Completed September 2023
- Beautifully Designed Packed With Features
- Large Open Plan Kitchen Dinning Room With Bi-Fold Doors
- Two Bathrooms (Downstairs Shower Room & Upstairs Bathroom)
- Hardwood Flooring To Downstairs & Fitted Carpets Upstairs
- Brick Laid Driveway For Off Street Parking
- Electric Car Charging Point To Front
- Well Presented Rear Gardens
- 10 Year Warranty Plus Guarantees For Appliances
- Offered With no chain!
Posted 28/11/23, views 1
Contact the advertiser:


