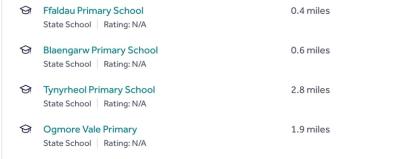Categories ▼
Counties▼
ADS » ABERDEENSHIRE » BRIDGEND » REAL ESTATE » #57260
Seller Type: Private, Date Available: 12 Dec 2023, Property Type: House, Number Of Bedrooms: 4
Available to rent soon is my 4 bedroom terraced house.
I will not reply to messages asking if still available, if the advert is up then it's still for rent!
You need to be working to rent this house. Scroll down to the bottom of the advert for full info.
The property has uPVC double glazing and gas central heating via a combination boiler.
The property has been redecorated throughout and offers spacious family accommodation. The property is within proximity of all local facilities and amenities including schools etc and Junction 36 of the M4 motorway with the McArthur Glen Designer Outlet, Bridgend Town Centre & Main train line.
The property comprises: - GROUND FLOOR: - Entrance & Porch; Open-plan Lounge/Diner; Kitchen/Breakfast Area; Shower Room. FIRST FLOOR: - Landing; Master Bedroom and Three further bedrooms. OUTSIDE: - Steps leading up to front with a forecourt area and a rear garden & outer building.
Ground Floor
Entrance & Porch
via a uPVC half glazed front door leading into a porch with laminate flooring, artex ceiling, feature window to the left, pine panel door leading into: -
Open plan Lounge/Diner
6.46m x 4.73m (21' 2" x 15' 6")
uPVC window to the front with rose detail glass, laminated flooring, coved and artex ceiling, feature Cotswold green panelled wall with a cream fireplace with an attractive tiled hearth, two recess either side of the fire breast wall, spindle staircase leading to the first floor, two radiators, feature window overlooking the kitchen, white panel door with chrome fittings leading into:-
Kitchen/Breakfast Area
2.94m x 4.39m (9' 8" x 14' 5")
Range of base and wall units in cream with chrome fittings, complimentary worktop, chrome gas hob, electric oven, chrome cooker hood, attractive splashback tiling, stainless steel sink unit with chrome mixer taps, laminate flooring, breakfast bar area, plumbed for automatic washing machine and tumble dryer, space for fridge and freezer, one radiator, feature skimmed ceiling with chrome sunken spotlighting, uPVC window and a half glazed uPVC door to the rear, white panel door with chrome fittings leading into:-
Shower Room
Contemporary style shower room with a double shower cubicle with multiheaded chrome power shower, fully tiled inside the shower cubicle, contemporary high gloss floating vanity unit with ceramic sink unit and chrome waterfall taps, chrome heated towel rail, half tiled walls, uPVC panelling ceiling, ceramic tiling to the floor, low level WC, one radiator, wall mounted combination boiler, uPVC obscure glazed window to the side.
First Floor
Landing
Fitted carpet, spindle staircase, artex ceiling.
Master Bedroom
4.49m x 2.84m (14' 9" x 9' 4")
uPVC window to the rear, laminated flooring, one radiator, feature skimmed ceiling.
Bedroom 2
3.13m x 3.63m (10' 3" x 11' 11")
uPVC window to the rear, laminated flooring, one radiator, artex ceiling.
Bedroom 3
2.51m x 3.19m (8' 3" x 10' 6")
uPVC window to the front, laminated flooring, coved and artex ceiling.
Bedroom 4
2.31m x 2.40m (7' 7" x 7' 10")
uPVC window to the front, laminated flooring, coved and artex ceiling.
Outside
Front
Steps leading up to the front door with a small forecourt area.
Rear
Tiered rear garden, Astro turf, patio area, rear access and a block built outer building.
To join the viewings shortlist please EXPLICITLY Confirm that you have:
1) Landlord references
2) Employment references
(self employed must have 2 years accounts )
3) Your gross monthly income is over £2,400
4) You have No CCJs
5) You have NO PETS
6) You are non smokers
7) State how many people the house is for
8) State your current town of residence.
9) State the town (s) where you work.
Posted 01/11/23, views 3
Contact the advertiser:


