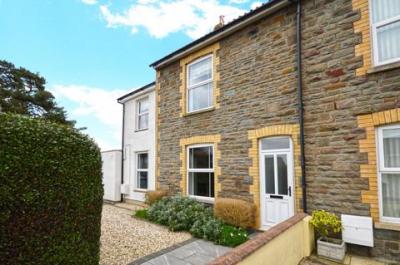Categories ▼
Counties▼
ADS » GLOUCESTERSHIRE » WARMLEY » REAL ESTATE » #57298
An immaculately presented four bedroom semi-detached extended property situated within a popular location in Warmley. The property benefits from double glazing, gas fired central heating, off street parking, a single garage, an enclosed rear garden, a fitted kitchen, bathroom and shower room, a well presented sitting room and a contemporary open plan kitchen/dining Room.
Entrance via uPVC double glazed front door into
Hallway
Tiled flooring, single radiator, stairs rising to first floor landing, door to
Dining Room (4.36 x 3.45 (14'3" x 11'3"))
Double glazed window to rear aspect, wall mounted contemporary radiator, wood effect flooring, coving, open fireplace with space for a woodburning stove, opening to inner hall, open plan into
Kitchen (4.98 x 2.42 (16'4" x 7'11"))
Double glazed windows to rear and side aspect, double glazed bi-folding doors giving access to the rear garden, fitted kitchen with a range of wall and floor units and worksurface over, integrated appliances including fridge/freezer, double oven, electric hob with fitted extractor hood and dishwasher, 1 1/4 sink drainer unit with mixer taps over, wood effect flooring, wall mounted contemporary radiator.
Inner Hall
Understairs storage cupboard, door to Bedroom 4 and door to
Sitting Room (3.47 x 3.43 (11'4" x 11'3"))
UPVC double glazed window to front aspect, coving, single radiator.
Bedroom 4 (3.63 x 2.96 (11'10" x 9'8"))
UPVC double glazed window to front aspect, double radiator, door to
En-Suite Bathroom (2.00 x 1.71 (6'6" x 5'7"))
UPVC double glazed frosted window to rear aspect, fitted bath with shower attachment, pedestal wash hand basin with mixer taps, close coupled w/c, wood effect flooring, inset spots, extractor fan.
First Floor Landing
Doors to 3 bedrooms and shower room.
Master Bedroom (4.37 x 3.46 (14'4" x 11'4"))
UPVC double glazed window to rear aspect, cupboard, double radiator.
Bedroom 2 (4.41 x 3.48 (14'5" x 11'5"))
UPVC double glazed window to front aspect, double radiator.
Bedroom 3 (3.20 x 2.96 (10'5" x 9'8"))
UPVC double glazed window to front aspect, single radiator, cupboard, loft hatch.
Shower Room
UPVC double glazed window to rear aspect, shower cubicle with rainfall attachment, wash hand basin with mixer taps and storage beneath, close coupled w/c, storage cupboard housing a vaillant combination boiler, wood effect flooring, inset spots.
Outside
Enclosed rear garden with patio area adjacent to the property, remainder laid to lawn. Pedestrian access into the garage which has electric and water connected, space and plumbing for a washing machine and tumble dryer and roller garage door to the front. To the front of the property there is a driveway, with the remainder laid to gravel for ease of maintenance, and a pathway leading to the front door.
Directions
Satnav BS30 5JU
- Double Glazing
- Off Street Parking and Garage
- Gas Fired Central Heating
- Enclosed Rear Garden
- Four Bedrooms
- Open Plan Kitchen/Dining Room
- Located Close to Local Amenities and Schools
- Bedroom with En-Suite
Posted 28/11/23, views 1
Contact the advertiser:


