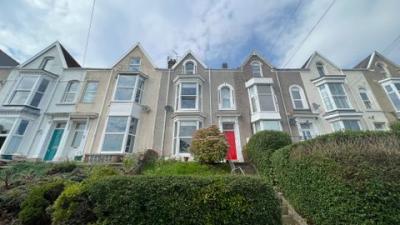Categories ▼
Counties▼
ADS » STAFFORDSHIRE » MOUNT PLEASANT » REAL ESTATE » #57379
We are delighted to offer for sale this this mid-terrace property situated in the central location of Swansea. The accommodation is set over three floors, with additional access to a basement. The property is currently laid out as a five bedroom with two kitchens and two reception rooms.
Offered with no chain, the property comprises of two reception rooms, bedroom, kitchen and cloakroom to the ground floor. Two bedrooms, shower room and kitchen to the first floor. With a further two bedrooms on the second floor.
The property benefits from the majority of uPVC double glazing, gas central heating and being situated close to the City Centre, Swansea Train Station, Uplands, local schools and amenities.
The front of the property is access via steps leading to the main entrance. There is a lawned area surrounded with established shrubs and beautiful Sea Views. At the rear of the property, is a tiered garden over three levels. The first tier offer an area l
Entrance hall Entered via wooden door, with small porch area leading to the hallway.
Reception room Carpet, fire place with surround, uPVC bay window to front with views over Swansea Bay.
Bedroom one 12' 0" x 11' 6" (3.67m x 3.53m) Carpet, uPVC window to rear.
Lounge 13' 0" x 10' 8" (3.98m x 3.27m) Carpet, uPVC window to side, fire place.
Kitchen 11' 0" x 8' 7" (3.36m x 2.64m) Tiled flooring, wall and base units, uPVC window to rear, wooden door leading to garden, floor standing boiler.
Cloakroom 4' 10" x 3' 1" (1.48m x 0.95m) Vinyl flooring, wash hand basin, low level WC, wooden window to side.
First floor landing Carpet to stairs and split level landing.
Kitchen Situated at the rear of the property, this room could be a 5th bedroom, or a second kitchen retained, two uPVC windows to side and rear, kitchen base units with sink, fireplace.
Shower room 7' 6" x 5' 7" (2.29m x 1.71m) A 'wet room' style shower room with walk in shower unit, electric shower, wash hand basin, low level WC, uPVC frosted window to side.
Bedroom two 17' 4" x 12' 7" (5.30m x 3.85m) Carpet, fire place, uPVC bay window and uPVC window to front, offering beautiful Sea Views.
Bedroom three 12' 5" x 10' 5" (3.79m x 3.20m) Carpet, uPVC window to rear.
Second floor landing Carpet fitted to stairs and landing, loft access.
Bedroom four 12' 6" x 10' 5" (3.83m x 3.20m) Carpet, uPVC window to rear.
Bedroom five 16' 4" x 12' 9" (4.98m x 3.90m) Carpet, fire place, uPVC window to front, offering beautiful Sea Views.
External The front of the property is access via steps leading to the main entrance. There is a lawned area surrounded with established shrubs and beautiful Sea Views.
At the rear of the property, is a tiered garden over three levels. The first tier offer an area laid to lawn with patio, then steps leading to the following two tiers which have been used for gardening. At the top, there is gated access.
- Mid Terraced Property
- Two Reception Rooms
- Five Spacious Bedrooms
- Two Kitchens
- Requires Modernising
- No Onward chain
- Freehold
- EPC: To be confirmed
- Resident Parking Permits
Posted 25/11/23, views 1
Contact the advertiser:


