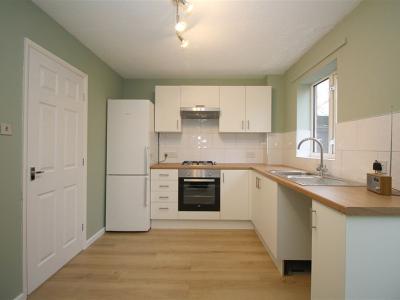Categories ▼
Counties▼
ADS » LEICESTERSHIRE » LOUGHBOROUGH » REAL ESTATE » #57436
A smartly presented two double bedroom house situated in this quiet cul de sac. Comprising lounge with open plan staircase to the first floor; door to the contemporary kitchen with fridge-freezer, oven and gas hob. On the first floor there are two bedrooms both doubles with built-in storage; shower room with white three piece suite including heated towel rail; low maintenance garden with patio; Gas central heating, Upvc double glazing, and driveway parking.
Living Room (4.38m x 3.89m)
A contemporary decorated, spacious and light lounge with a feature fireplace, open plan staircase leading to the first floor, and window overlooking the front garden.
Kitchen Diner (3.89m x 2.66m)
Modern fitted kitchen with white units and beach effect worktop, fridge-freezer, integrated electric fan-assisted oven and gas hob, tiled splash-back with window and door to the rear garden. Large enough to be used as both a kitchen and dining room.
Master Bedroom (3.89m x 3.68m)
Spanning the full width of the house this large double bedroom has built-in storage and views to the front.
Bedroom Two (2.84m x 1.91m)
A smaller double bedroom with fitted wardrobes and views to the rear.
Shower Room (1.98m x 1.92m)
Three-piece suite with oversized shower and heated towel rail. Located on the 1st floor.
Garden
Low maintenance garden with patio and artificial lawn.
Parking
Gated driveway parking. Further space is available on road without restriction.
Heating
Gas-fired central heating.
Glazing
Modern, good quality, uPVC double glazing.
Virtual Tour
- Just renovated
- Modern kitchen
- Modern shower room
- Modern flooring
- Cul-de-sac location
- Low maintenance garden
Posted 09/03/24, views 2
Contact the advertiser:


