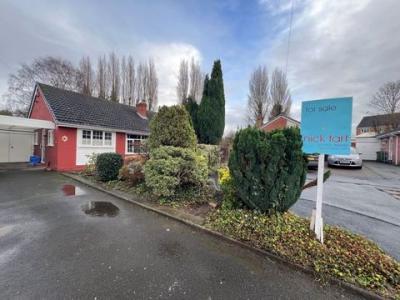Categories ▼
Counties▼
ADS » SHROPSHIRE » MUXTON » REAL ESTATE » #57501
This 2 bedroom bungalow occupies a cul-de-sac position and benefits from a garage, driveway and gardens to the front and rear. The present owner has updated their home and recent works since 2021 include: A new gas combi boiler, a sage green Wren kitchen, shower room, light oak laminate flooring, flat roof replaced to garage and reception 2 and internal doors. In 2023 double glazed windows with security locks and a composite door have been installed. Grampian Close is close to a bus route between Stafford, Newport and Telford, convenience store, Doctors surgery, The Shropshire Golf Club and countryside walks.
The nearby market town of Newport has a selection of pubs, eateries, independent shops and supermarkets including Waitrose. Telford Centre has a range of retail outlets, restaurants and leisure facilities to accommodate all age groups. Telford train station has regular services to Shrewsbury, Wolverhampton, Birmingham and onwards to London Euston. The nearby M54 is a commuter link to the west Midlands.
Outside.
The property is approached over a tarmacadam driveway leading to the main entrance and garage under a carport. The garage has light, power, a window and a door to the rear garden. The garage has a base units with a work surface over, stainless steel sink and draining board and standing space and plumbing for a washing machine and fridge freezer. The garden to the front has a range of well established shrubs and perennial plants. The rear garden is fully enclosed and consists of a paved patio a pathway between well stocked beds. A garden shed and greenhouse is included in the sale.
Accommodation.
The entrance hall has built in storage and access to the kitchen, sitting room and 2 bedrooms. The kitchen has a range of wall and base units with work surfaces over, ceramic sink and draining board with Italian tiled splashbacks. Integrated appliances include a gas hob with extractor over, electric oven and grill, fridge, freezer and slimline dishwasher. The sitting room has a picture window with a front aspect and to the centre of the room is an electric fire within a marble surround with a wood mantle over. The second reception room has a large bay window with a rear garden aspect and access to the sun room with access to the rear garden through patio doors.
Bedroom 1 is a large double bedroom with a rear garden aspect. Bedroom 2 is currently used as a dining room and has access to the second reception room. The shower room consists of a corner shower cubicle with mains shower, wash hand basin within a contemporary vanity unit and WC.
Tenure: Freehold
Council Tax Band: B
EPC Rating: D
Services: All mains gas, electric, water and drainage.
- Cul-de-Sac Position
- Gardens to Front and Rear
- Garage and Driveway
- Kitchen
- 2 Reception Rooms
- Sun Room
- 2 Bedrooms
- Shower Room
Posted 05/01/24, views 2
Contact the advertiser:


