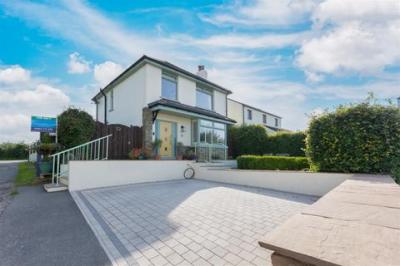Categories ▼
Counties▼
ADS » ABERDEEN » OVERTON » REAL ESTATE » #57530
Presenting an exciting addition to the property market and with stunning rural views towards the Lune Estuary and the Fylde Coast, is this impressive three bedroom detached house on Main Street in Overton. Available with hi-tech equipment including a cinema suite and surround sound. This immaculately presented property is an ideal family home with its generously sized garden and spacious living accommodation. The unique property provides the perfect blend between contemporary finishes and character features. The internal layout briefly comprises entrance hall with stained glass window and downstairs WC, a cosy lounge fitted with the aforementioned cinema, a spacious and modern kitchen diner with breakfast bar and a second sitting room. To the first floor are two excellent sized double bedrooms both with fitted wardrobes and the main bedroom having access onto the flat roof terrace providing an ideal space to sit out and take in the panoramic views, a further single bedroom and a three piece contemporary bathroom suite. Additionally the property benefits from wet under-floor heating to the ground floor, solar panels for hot water and a connection for an electric vehicle charging point. Externally, to the front of the property there is a recently installed driveway with space for two vehicles and a beautifully appointed patio area. To the rear you have a purpose built office with velux window, power and lighting plus a garden building again with power and lighting. There is a good sized lawn area and a patio area that also runs down the side of the property where you can find a log store, mature hedgerow borders and fencing to provide full privacy. The property also benefits from having its own outside bar ideal for entertaining friends and family. Nestled towards the rear of the village, the property sits in a delightful location and is sure to appeal
Ground Floor
Entrance Hall (1.77 by 4.6 (5'9" by 15'1"))
Welcoming entrance hall with feature stained glass window to one side, EnCore flooring, stairs to the first floor with under stairs storage unit, under floor heating, electricity points and spot lights.
Wc (0.9 by 1.24 (2'11" by 4'0"))
Handy WC with corner wash hand basin, window to side aspect, extractor fan and ceiling light.
Lounge/Cinema Room (3.9 by 4.44 into the bay (12'9" by 14'6" into the)
Spacious lounge with bay window to front aspect with fitted window shutters plus two windows to side aspect, EnCore flooring, under floor heating, feature fireplace with log burning stove, cinema system with surround sound, electricity points and spot lights.
Kitchen Diner (5.83 by 5.95 (19'1" by 19'6"))
Modern fitted kitchen with a range of base and wall mounted units plus breakfast bar which are bespoke and hand made by Maelstrom Kitchens, integral appliances include a five ring gas hob with extractor fan above, double oven and grill, microwave, wine fridge, dishwasher, washing machine, fridge freezer, sink and drainer unit. The room also has a window to rear aspect and bi-fold doors that open out onto the rear patio, space for a large dining table, ceiling lights and spot lights, lighting in the kick boards and electricity points.
Living Room (3.44 by 2.2 (11'3" by 7'2"))
Semi open plan with the kitchen diner comprising a feature fireplace with log burning stove, window to side aspect, electricity points and spot lights.
First Floor
Landing (2.21 by 2.64 (7'3" by 8'7" ))
With access to boarded loft via drop down ladder, window to side aspect, electricity points and spot lights.
Bedroom One (2.92 by 3.7 (9'6" by 12'1"))
Double bedroom with fitted wardrobes to one side, sliding glass doors opening onto flat roof where you can sit out and enjoy the spectacular views across the Lune Estuary toward Sunderland Point and the Fylde Coast, electricity points, bedside lights and spot lights.
Bedroom Two (2.91 by 3.59 (9'6" by 11'9"))
Double bedroom with fitted wardrobes to one side, window to front aspect, electricity points, lighting in ceiling coving and spot lights.
Bedroom Three (2.19 by 2.04 (7'2" by 6'8"))
Single bedroom with window to front aspect, electricity points and spot lights.
Bathroom (2.18 by 2.42 (7'1" by 7'11"))
Contemporary three piece suite comprising a panel bath with rainforest shower head above, wash hand basin with vanity unit below and low flush WC. The room also comprises a large wall cabinet with integrated Bluetooth speakers and selectable lighting schemes, window to rear aspect, towel radiator, extractor fan, lighting in the skirting boards and spot lights.
External
To the front of the property is a driveway providing off road parking for two cars plus a cable to connect a car charging point, a mature hedgerow to one side and a beautifully appointed patio area with structured planting of box and lavender. To the rear of the property you have a self contained bar area ideal for entertaining friends and family, a Oakenclough wooden garden building with power and lighting, a patio area that also runs down the side of the property where you can find a log store, mature hedgerow borders and fencing help to provide full privacy.
Home Office (4.85 by 2.54 (15'10" by 8'3"))
A spectacular example of a home office fitted with a window to front aspect, electric underfloor heating, velux window, electricity points and spot lights.
Council Tax
Band D
Posted 21/11/23, views 2
Contact the advertiser:


