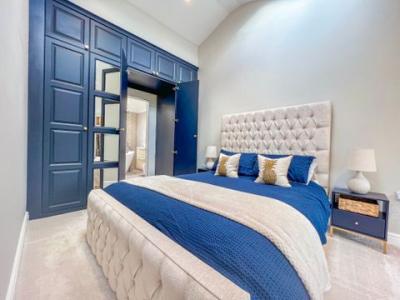Categories ▼
Counties▼
ADS » LANCASHIRE » BACUP » REAL ESTATE » #57580
This stunning four bedroomed detached family home is in A highly desirable location, with A double storey extension, double drive, and spacious gardens with spectacular views to the rear over local countryside. This property must be viewed to fully appreciate the extent and calibre of this wonderful family home
This family home benefits from an entrance porch, 2 reception rooms, kitchen, utility room, and ground-floor WC. To the first floor, is a stunning master suite. The master bedroom features 2 (one single and one double) built-in wardrobes, with additional storage, as well as a hidden en-suite bathroom. There are 2 further double bedrooms on the first floor, one with fitted wardrobes, and a walk-in corner wardrobe with a light, a single bedroom with bulk-head storage, and a new family bathroom.
Externally, to the front is a spacious double drive, and a mature, low maintenance garden. To the rear, a glazed door leads out of the second reception room into the rear garden, which features a large area of Composite decking with inset mood lights, composite safety rails, an Indian stone patio, and steps leading down to a spacious area laid with artificial lawn.
This modern home has double glazing and gas central heating, modern composite doors, and a Roc front door. The boiler is roughly 5 years old, is still under warranty, and is serviced yearly.
An all round stunning family home with lots of storage space, nestled away in a desirable semi rural location.
Excellent local schools and amenities close by, and only a 15-minute drive to the m66 motorway for those that commute into Bury, Manchester and beyond.
Ground floor
Porch - 2.64m x 1.09m
Roc front door, stunning floor tiles and a spotlit ceiling
Entrance Hallway - 5.39m reducing to 2.73m x 1.55m reducing to 0.87m
Feature ceiling lights, grey Karndean flooring, feature wall radiator, electric meter cupboard
Lounge - 5.59m x 3.79m reducing to 3.44m
Large bay picture window, stone fireplace and plinth, tiled fire surround and brass, coal effect gas fire, and dual ceiling lights
Kitchen - 3.77m x 2.68m reducing to 1.74m
Range of wall and base units with complementary work surfaces, stainless steel single sink unit with double drainer, stainless steel 4 electric hob, fitted Neff cooker, space for under counter fridge and freezer, partially tiled walls, lvt flooring, spotlit ceiling and gorgeous views over local countryside
Second Reception - 4. 8m x 3.56m
Karndean flooring, under-stairs storage, dual ceiling lights, glazed door to the rear garden
Utility Room - 4.29m x 1.75m
Range of wall and base units, with complementary work surfaces and inset single bowl unit with hot and cold tap, plumbing for automatic washing machine, space for under-counter dryer, and boiler (which is around 5 years old, 3 years remaining on warranty - serviced yearly)
Ground-floor WC - 1.96m x 1.26m
Low level WC, floating vanity cupboard with porcelain sink unit and chrome mixer taps, fully tiled floors and partially tiled walls
First floor
Landing - 1.77m x 3.71m
Feature light and loft access (partially boarded with a light), and a glazed balustrade
Master Bedroom - 2.69m x 6.09m
Built in wardrobes and storage, 2 Velux windows with spotlit ceiling and stunning views over the neighbouring countryside
En-suite Inner Hall - 0.99m x 0.77m
Hidden entrance behind wardrobe doors, and fully tiled floor
Master En-Suite - 2.62m x 2.27m
Mains shower with glazed corner cubicle, freestanding bath with chrome mixer tap and shower attachment, floating vanity cupboard with porcelain sink unit and chrome mixer taps, low level WC - matching suite in white, feature radiator with mirror attachment, electric fan extractor, spotlit ceiling, Velux window, tiled floor, and partially tiled walls
Bedroom 2 - 5.57m x 2.95m
Originally the master bedroom, a spacious double bedroom with fitted wardrobes including a walk-in corner wardrobe and light, and feature ceiling lights
Bedroom 3 - 3.67m x 2.94m reducing 2.27m
Double bedroom located to the rear of the property with stunning views over the local countryside
Bedroom 4 - 1.77m x 3.64m
Single bedroom located to the front of the property, with built-in bulkhead storage
Family Bathroom - 1.74m x 2.36m
Low level WC, floating vanity cupboard with sink unit and chrome mixer taps, bath with chrome taps and overhead dual shower, mirrored vanity cabinet, feature chrome towel radiator, fully tiled walls and floor
Council tax
We can confirm the property is council tax band D - payable to Rossendale Borough Council.
Tenure
We can confirm the property is Freehold.
Please note
All measurements are approximate to the nearest 0.1m and for guidance only and they should not be relied upon for the fitting of carpets or the placement of furniture. No checks have been made on any fixtures and fittings or services where connected (water, electricity, gas, drainage, heating appliances or any other electrical or mechanical equipment in this property)
- Immaculate 4 bed detached family home
- Superb double story extension
- Spacious master bedroom with hidden en-suite
- 3 double bedrooms and 1 single bedroom
- 2 bathrooms & ground floor WC
- 2 reception rooms, kitchen & utility room
- Low maintenance front and stunning rear garden with spectacular views
- Commuter links to burnley, rochdale, manchester, and beyond
- Countryside walks on your doorstep
Posted 21/11/23, views 0
Contact the advertiser:


