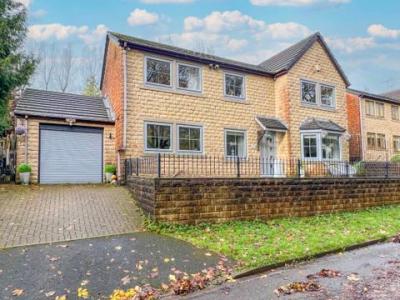Categories ▼
Counties▼
ADS » LANCASHIRE » BACUP » REAL ESTATE » #57583
This spacious and well-presented 4 bedroom detached family home, with integral garage and double drive, is situated in the semi-rural area of Weir Village, with countryside walks on your doorstep. This property must be viewed to fully appreciate the extent and calibre on offer.
This home was thoughtfully designed to cater to the needs of any family. Upon entering the front of the house, you are greeted by a convenient vestibule leading to a spacious dining room, showcasing the remarkable space this home provides. The living room is particularly generous in size, and features patio doors that open onto the rear patio area, which extends to the two-tiered rear garden.
The kitchen is flooded with natural light streaming through large windows with woodland views and is exquisitely appointed. It includes a cooker, tiled flooring, an integrated fridge/freezer, and a dishwasher, creating a comprehensive culinary space. From the kitchen, you can savour the serene woodland views, creating a truly welcoming atmosphere. With ample wall and base cupboard storage, this is the perfect kitchen for a family.
Upstairs, there are four double bedrooms, three of which offer breathtaking countryside views. The master bedroom comes with its own en-suite bathroom. The three-piece family bathroom on this floor includes a 3 piece matching suite. The generous size of the four first-floor bedrooms eliminates any need for sibling squabbles over sharing a room.
The home is equipped with double glazing and a gas central heating system throughout. The property has had new windows in the last 12 months.
Externally, to the front is an enclosed front garden, with an area laid with artificial turf. To the rear is a 2 tiered garden. The lower level features a lower patio area, with steps leading up to a substantial lawned area, and an external office space with power.
Weir, a tight-knit community village, is nestled approximately 2 miles away from the heart of Bacup town. This charming locale is celebrated for its proximity to excellent equestrian facilities and the presence of community groups like Weir Pride, making it an ideal setting for the next chapter in your life.
The residence boasts breathtaking views that encompass the picturesque countryside, which is right at your doorstep, offering endless opportunities for delightful, long strolls. Northern Primary School is conveniently just a 10-minute walk away, and both the M66 and M65 highways are reachable within a mere 15-minute drive.
Ground floor
Porch
Dining Room - 5.36m x 3.45m
Tiled flooring, feature ceiling light, and open-plan staircase
Living Room - 7.09m x 3.45m
Laminate flooring, feature pebble effect gas fire with stone fire surround, bay window and french doors leading to the rear garden
Kitchen - 3.43m x 3.23m
Range of high gloss wall and base units, with complementary work-surfaces, integrated porcelain sink unit with drainer and chrome mixer tap, integrated oven, 4 gas ring hob with stainless steel extractor hood overhead, integrated fridge freezer and dishwasher, spotlit ceiling, lighted kickboards, tiled floor, stunning view over the woodlands to the front of the property
Inner Hall - 1.83m 0.97m
Utility - 1.96m x 1.45m.
Range of base units with complementary work surface, plumbing for the washing machine and tumble dryer, and tiled floor
WC - 1.83m x 0.89m
Vanity corner sink unit, low level WC, partially tiled walls and fully tiled floor
Integral Garage
New electric door, stoarge and uPVC door into the rear garden
External Office
Located at the top of the rear garden, French doors and electricity supply
First floor
Gallery Landing - 3.61m x 3.00m
Feature ceiling light, and access to the attic
Master Bedroom - 3.35m 3.30m
Bedroom one has a ceiling light point, a radiator and a double glazed uPVC window overlooking the Rossendale valley.
En Suite - 1.96m x 1.35m
The en suite to the master bedroom contains a low level WC, pedestal sink and a shower unit. The room is lit by ceiling lights and heated by a towel rail. The double glazed uPVC frosted window overlooks the garden to the rear.
Bedroom Two - 3.43m x 3.15m
Bedroom two contains a double glazed uPVC window overlooking the views, ceiling light point and a radiator.
Bedroom Three - 3.45m x 3.20m
Bedroom three contains built in wardrobes, a double glazed uPVC window, ceiling light point and a radiator.
Bedroom Four - 3.61m x 1.85m
Bedroom four contains a double glazed uPVC window, ceiling light point and radiator.
Bathroom - 1.96m x 1.85m
A well-presented family bathroom with a low level WC, pedestal sink, panel bath with overhead shower, matching modern suite in white, and fully tiled walls.
Council tax
We are advised that the property is assessed as a Band E - payable to Rossendale Borough Council.
Tenure
We have been advised that this property is freehold.
Please note
All measurements are approximate to the nearest 0.1m and for guidance only and they should not be relied upon for the fitting of carpets or the placement of furniture.
No checks have been made on any fixtures and fittings or services where connected (water, electricity, gas, drainage, heating appliances or any other electrical or mechanical equipment in this property).
Front Garden x . The front garden to the property incorporates the views of the Rossendale valley and benefits from a lot of natural sun light. The drive slopes from the garden to the road.
- A perfect family home
- Spacious 4 bedroom detached home
- 2 reception rooms, kitchen/diner, utility room & ground floor WC
- New windows in the last 12 months
- Integrated garage with new electric door
- Front and rear gardens with external office space
- Within the catchment area of excellent local schools
- Commuter links to burnley, rochdale, manchester, and beyond
- Countryside walks on your doorstep
Posted 21/11/23, views 0
Contact the advertiser:


