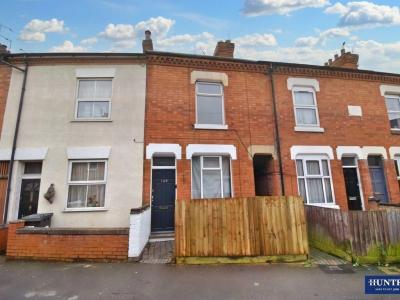Categories ▼
Counties▼
ADS » LEICESTERSHIRE » LEICESTER » REAL ESTATE » #57591
A lovely example of a traditional style Victorian terraced house that has been recently refurbished to create a home that is ready to move into.
The property is ideal for access to the city, local shopping and amenities.
This superb home comprises of a living room, dining room, galley style fitted kitchen and three piece downstairs bathroom suite. Stairs from the dining room lead up to the first floor landing where you will find two well presented double bedrooms and a further single bedroom.
Outside, the garden is enclosed with a mixture of brick wall and fence panelling with a shared access alleyway to the front walled garden.
To find out more about this home, contact your local Hunters estate agents Wigston and arrange your viewing.
Lounge (3.32 x 3.45 (10'10" x 11'3"))
Double glazed window, radiator.
Dining Room (3.01 x 3.46 (9'10" x 11'4"))
Double glazed window, radiator.
Kitchen (2.75 x 1.87 (9'0" x 6'1"))
Double glazed window, a range of wall and base units, worksurfaces, integrated oven and hob, stainless steel sink, wooden door to garden. Opening to lobby.
Lobby
Central heating boiler
Bathroom (2.01 x 1.85 (6'7" x 6'0"))
Double glazed window, bath with shower over, wash hand basin, low level wc, radiator.
Bedroom 1 (3.84 x 3.52 (12'7" x 11'6"))
Double glazed window, radiator.
Bedroom 2 (2.94 x 3.57 (9'7" x 11'8"))
Double glazed window, radiator, storage cupboard.
Bedroom 3 (1.77 x 2.69 (5'9" x 8'9"))
Double glazed window, radiator.
Outside
Material Information - Wigston
Tenure Type; Freehold
Council Tax Banding; A
EPC rating D
Posted 09/03/24, views 2
Contact the advertiser:


