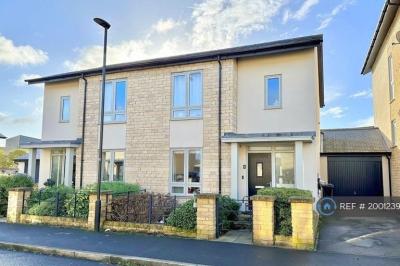Categories ▼
Counties▼
ADS » SOMERSET » BATH » REAL ESTATE » #58319
Seller Type: Agency, Date Available: 10 Apr 2024, Property Type: House, Number Of Bedrooms: 3
No Agent Fees
Property Reference Number: 2001239
Key features
* A well presented 'nearly new' semi-detached house
* 3 bedrooms & 2 bathrooms
* Conservatory
* Garage & driveway with EV point
* Highly convenient and sought after location
* Walking distance to state and independent schools
Property description
A well presented semi-detached house with a garage and driveway, peacefully located in this highly sought after development on the prime northern slopes of Bath.
ACCOMMODATION
Entrance via composite double glazed door into
Hallway (5.04m x 2.04m (16'6" x 6'8"))
Stairs rising to first floor landing, under stairs storage cupboard, single radiator, wood effect flooring, doors to Downstairs W/C
Close coupled w/c, wall mounted wash hand basin with mixer tap over, single radiator, extractor fan, wood effect flooring. Living Room (4.80m x 3.31m (15'10" x 10'10"))
UPVC double glazed window to front aspect, double radiator, wood effect flooring. Kitchen/Dining Room (5.21m x 3.70m (17'10" x 12'2"))
UPVC double glazed bi-fold doors opening onto rear garden, range of wall and floor units with work surface over, 1 1/4 sink drainer unit with mixer tap over, integrated dishwasher, integrated fridge freezer, integrated oven with hob and extractor hood, wood effect flooring, spot lights, opening to
Conservotory/Garden Room (4.91m x 3.38 (16'1'' x 11'1''))South-facing conservotory with double-glazed windows, frenchdoors opening to garden, and active-blue double-glazed glass roof with blinds
Utility Area
A range of wall and floor units with work surface over, cupboard housing wall mounted combination boiler, space and plumbing for washing machine, space for further white goods, double radiator, wood effect flooring. First Floor Landing
Access to loft space, storage cupboard, doors to Master Bedroom (3.90m x 3.11m (12'8" x 10'2"))
UPVC double glazed window to front aspect, double radiator, a range of fitted wardrobes, door to En-Suite Shower Room
Obscured uPVC double glazed window to front aspect, contemporary suite comprising close coupled w/c, wall mounted wash basin with mixer tap over, large shower cubicle with shower attachment over, spot lights, extractor, heated towel rail, tile effect flooring. Bedroom Two (3.05m x 3.02m (10'0" x 9'9"))
UPVC double glazed window to rear aspect, single radiator. Bedroom Three (2.99m x 2.41m (9'8" x 7'8"))
UPVC double glazed window to rear aspect, single radiator, wood effect flooring. Bathroom (2.50m x 1.76m (8'2" x 5'9"))
A contemporary white bathroom suite with fitted bath and shower attachment, close coupled WC, wall mounted wash basin with mixer tap, heated towel rail, fully tiled.
EXTERNALLYThere is a small garden area in front of the house with a gated pathway leading to the front door. Driveway to the side (with an EV charging point) providing space to park two vehicles in tandem. The enclosed rear garden is mostly laid to lawn with a paved patio area and, being on the Southerly side of the street, has a good sunny aspect and provides a great space to entertain.
LOCATION
Waller Gardens is well positioned within this popular development on the northern fringes of the city, thoughtfully built around various areas of open parkland and a number of play areas for children. There are wonderful walks through rolling open countryside close at hand, various amenities are within a short walk (including The Hare and Hounds gastro pub, Kingswood and Royal High Schools), whilst the Abbot Alphege Academy Primary school and Spar convenience shop are within the development. A regular bus service is on hand to whisk you swiftly into the centre of Bath - some 2 miles away - and the M4 motorway is also easily accessible without having to cross the city.
Summary & Exclusions:
- Rent Amount: £2,100.00 per month (£484.62 per week)
- Deposit / Bond: £2,100.00
- 3 Bedrooms
- 2 Bathrooms
- Property comes unfurnished
- Available to move in from 10 April, 2024
- Minimum tenancy term is 6 months
- Maximum number of tenants is 5
- DSS/LHA does not cover the rent for this property
- No Students
- Pets considered / by arrangement
- No Smokers
- Family Friendly
- Bills not included
- Property has parking
- Property has garden access
- EPC Rating: B
If calling, please quote reference: 2001239
Fees:
You will not be charged any admin fees.
** Contact today to book a viewing and have the landlord show you round! **
Request Details form responded to 24/7, with phone bookings available 9am-9pm, 7 days a week.
OpenRent is a proud member of the Property Ombudsman and holds comprehensive Client Money Protection as a member of the government-authorised Propertymark Client Money Protection scheme.
OpenRent is a registered agent in Scotland with registration number LARN1809026 and is a member of RentSmart Wales with license number #LR-75033-48352.
OpenRent Ref: 2001239
Agent: OpenRent
Agent Ref: Reference_Number_2001239
Posted 16/03/24, views 2
Contact the advertiser:


