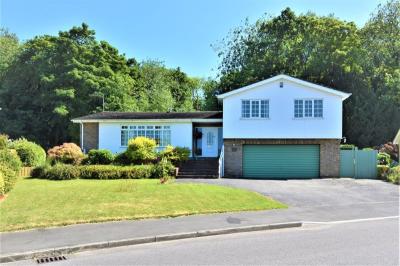Categories ▼
Counties▼
ADS » LINCOLNSHIRE » SUDBROOKE » REAL ESTATE » #5836
Starkey&Brown are delighted to represent this extensive 6 bedroom detached family home boasting flexible living accommodation over 3 floors. Being immaculately presented throughout by the current owners, the property enjoys a generous sized plot with woodland setting to the rear. The internal accommodation comprises 23ft1 x 15ft3 lounge, 28ft10 kitchen/diner with a range of fitted units and integral appliances whilst enjoying views over the rear garden, to the first floor are 4 double bedrooms with the master bedroom having an en-suite and further family bathroom. The split level lower ground floor comes with two further bedrooms and access to a double garage which measures 22ft2 x 14ft5 with the potential to be altered to annexe living with potential work from home space. Externally the property comes with well presented gardens to the front and rear, being non overlooked and backing onto a wooded area. The village of Sudbrooke is well regarded due to the close proximity to Lincoln city centre being a short 15 minute drive away but having it's own range of amenities including schooling at primary level, post office and a regular bus route to and from Lincoln city centre. Further benefits of the property includes a new boiler, new electric garage door, carpets and fencing all fitted in 2023. To arrange a viewing contact the Starkey&Brown team. Freehold. Council tax band: E.
Entrance Hall (8' 4'' x 12' 5'' (2.54m x 3.78m))
Includes uPVC front door aspect with obscured glass panel surround, radiator, LED spotlights and access to the downstairs WC.
Downstairs WC
Features low level WC, vanity hand wash basin unit, chrome heated hand towel rail and uPVC double glazed obscured window to the side aspect.
Kitchen/Diner (28' 1'' x 10' 10'' (8.55m x 3.30m))
Includes a range of eye and base level units with counter worktops and space/plumbing for appliances with integral appliances such as wine cooler, dishwasher, fridge freezer, four ring gas hob with extractor hood over, Zanussi oven and combi microwave, two vertical radiators, LED spotlighting, ceramic sink and drainer unit, uPVC double glazed window and uPVC double glazed French doors to the rear aspect overlooking the rear garden.
Lounge (23' 1'' x 15' 3'' (7.03m x 4.64m))
Includes uPVC double glazed window to the front aspect, feature gas fireplace, coved ceiling and two radiators.
Master Bedroom (12' 0'' x 11' 6'' (3.65m x 3.50m))
Having uPVC double glazed window to the front aspect, single radiator and access to en-suite.
En-Suite
Having shower cubicle, hand wash basin unit, low level WC, uPVC double glazed obscured window to the side aspect and tiled surround.
Bedroom 2 (11' 5'' x 11' 10'' (3.48m x 3.60m))
Includes uPVC double glazed window to the rear aspect and single radiator.
Bedroom 3 (13' 0'' x 8' 10'' (3.96m x 2.69m))
Includes uPVC double glazed window to the front aspect, built in wardrobes and single radiator.
Bedroom 4 (11' 5'' x 9' 10'' (3.48m x 2.99m))
Includes uPVC double glazed window to the rear aspect and single radiator.
Family Bathroom (5' 10'' x 8' 0'' (1.78m x 2.44m))
Includes low level WC, pedestal hand wash basin unit, panelled bath with handheld shower, uPVC double glazed obscured window to the side aspect, heated towel rail and half tiled surround.
First Floor Landing
Consists of loft access, storage cupboard and airing cupboard.
Split Level Lower Ground Floor
Bedroom 5 (11' 4'' x 9' 10'' (3.45m x 2.99m))
Includes uPVC double glazed window to the front aspect and single radiator.
Bedroom 6 (11' 4'' x 8' 4'' (3.45m x 2.54m))
Includes uPVC double glazed window to the rear aspect and single radiator.
Garage (22' 2'' x 14' 5'' (6.75m x 4.39m))
Includes up and over door and wall mounted central heated boiler.
Outside Rear
Includes a lawned garden with raised patio area and stepped/internal access into the kitchen/diner. There is an open rear boundary to a woodland area, one timber shed and one timber built summer house. Side garden provides bin store and gated access to the front of the property.
Outside Front
Includes raised flower beds, lawned frontage with tarmac driveway giving access to the garage and stepped access to the front door entry.
- Executive Family Home
- 6 Bedrooms
- 28'10 Kitchen/Diner
- Generous Lounge
- En-suite & Family Bathroom
- Potential for Remodelling
- Double Garage
- Non Overlooked Rear Garden with Woodland Setting
Posted 30/03/24, views 2
Contact the advertiser:


