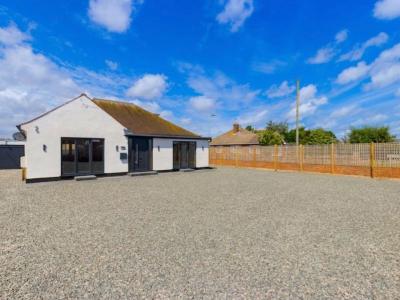Categories ▼
Counties▼
ADS » LINCOLNSHIRE » SKEGNESS » REAL ESTATE » #5848
Detailed Description
An extensively refurbished and re-fitted, beautifully presented spacious detached dormer bungalow positioned within walking distance of the centre of this popular seaside village of Chapel St Leonards and a short cycle ride to the North sea observatory & coastal country park. The home offers a wide hallway, spacious lounge, impressive re-fitted dining kitchen and master bedroom downstairs together with en-suite shower room, bedroom two and main bathroom. Upstairs offers two further bedrooms. Outside, the frontage offers a very expansive driveway/ample parking or standing room for a caravan/motorhome + garage. The rear gardens are enclosed and landscaped - partially decked with artificial lawn and flower border with additional gravelled area. Viewing is essential to see the extent of improvements carried out - appointments available now.
Entrance Hall: 6.43m x 1.60m (21'1" x 5'3")
Lounge: 4.50m x 3.96m (14'9" x 13')
Dining Kitchen: 5.89m x 3.94m (19'4" x 12'11")
Bedroom One (front): 5.94m x 3.73m (19'6" x 12'3")
En-Suite Shower Room: 2.77m x 1.68m (9'1" x 5'6")
Bedroom Two: 31.90m x 0.61m (104'8" x 2')
Bathroom (downstairs): 2.77m x 1.80m (9'1" x 5'11")
Stairs & Landing:
Bedroom Three: 3.71m x 3.02m (12'2" x 9'11")
Bedroom Four: 3.23m x 2.54m (10'7" x 8'4")
Outside:
Front: , The property is approached over a wide and expansive gravelled driveway providing ample parking area for numerous vehicles, caravan or motorhome storage space which extends down either side of the property to the the garage and the rear.
Rear: , The rear gardens are enclosed and landscaped - partially decked with artificial lawn and flower border with additional gravelled area ideal for plant pots and tubs.
Garage: 7.16m x 2.74m (23'6" x 9')
Additional Notes: , Please note the measurements have been taken from a third party and as such should only be relied upon as a guide. Once full measurements are taken by the agent, they will be verified.
- Refurbished and greatly improved detached family sized dormer bungalow
- Versatile accommodation incl up to 4 bedrooms (two up, two down)
- Lounge with media style wall & modern fitted dining kitchen with integrated appliances & island unit
- En-suite to master bedroom & re-fitted family bathroom
- Oil central heating & double glazing + lvt flooring to hall & kitchen
- Garage & expansive driveway/off road parking for numerous vehicles/caravan
- Low maintenance gardens to the rear with decking & artificial lawn
- Great location in the popular seaside village of Chapel St Leonards
- Viewings now available - by appointment only
Posted 30/03/24, views 3
Contact the advertiser:


