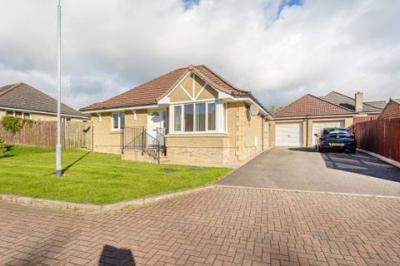Categories ▼
Counties▼
ADS » CLACKMANNANSHIRE » CLACKMANNAN » REAL ESTATE » #58903
Description
Halliday Homes are delighted to present to the market this rarely available, three bedroom detached bungalow. With well-maintained gardens to the front and rear, the property offers flexible living accommodation and is well placed for all local amenities.
The internal accommodation comprises of: Entrance hall with two good sized storage cupboards, spacious lounge, kitchen, family bathroom and three bedrooms - of which the principal bedroom benefits from en-suite facilities. Warmth is provided by gas-fired central heating and double glazing.
Externally to the front the property has a driveway for ample parking and a detached single garage. The rear garden is very well maintained and is bound in by fencing which offers security and privacy. There is an area of lawn, and a slabbed patio area.
Location
The property is conveniently placed for ease of access to Clackmannan's shops, health centre and other amenities. Schooling is at primary level with secondary schooling in Alloa and the region is well served by independent schools with the nearby Dollar Academy and Fairview International School, Bridge of Allan. The major towns of Falkirk and Alloa, and the cities of Stirling and Dunfermline all provide a wider range of high street shopping, recreational and transport facilities to include main line rail links. Clackmannan proves particularly popular with commuters seeking access via the surrounding arterial road and motorway network, and both nearby Kincardine and the Clackmannanshire bridges provide access to many centres of business including Edinburgh, Grangemouth, Falkirk, Stirling and Glasgow.
EPC Rating C77
Council Tax Band E
Directions - Using what3words search for "tinsel.mega.remind"
Entrance Hall
Welcoming hallway which provides access to all rooms within the accommodation. Engineered wood flooring, radiator, two storage cupboards and loft hatch.
Lounge 5.3m x 3.6m
Well-proportioned, front facing lounge with box bay window, electric fire, wood flooring, radiator, TV and BT points.
Kitchen 4.5m x 2.5m
Range of wall and base units, contrasting laminate worktop with tiled splashback and stainless steek sink. Appliances to include: Free-standing electric oven with 4 ring hob and integrated extractor hood, washing machine and fridge/freezer. Vinyl flooring, window, radiator and back door to the rear garden.
Bedroom 1 3.8m x 3.4m
Rear facing double bedroom with wood flooring, radiator, window, TV point and built-in wardrobe.
En-Suite 2.9m x 1.4m
Three piece suite of WC, wash hand basin and wet walled shower enclosure with mains shower. Vinyl flooring, radiator and window.
Bedroom 2 3.9m x 2.7m
A further double bedroom with wood flooring, radiator, window, and built-in wardrobe.
Bedroom 3 3.4m x 2.7m
Double bedroom with carpeted flooring, radiator and window.
Bathroom 3.4m x 1.7m
White, three piece suite of WC, wash hand basin, and bath with electric shower over. Tiling to the walls, vinyl flooring, radiator and window.
Agents Note
We believe these details to be accurate, however it is not guaranteed and they do not form any part of a contract. Fixtures and fittings are not included unless specified otherwise. Photographs are for general information and it must not be inferred that any item is included for sale with the property. Areas, distances and room measurements are approximate only and the floorplans, which are for illustrative purposes only, may not be to scale.
- Detached Bungalow
- Highly Desirable Location
- 3 Double Bedrooms
- Off Street Parking & Single Garage
- Gas Central Heating and Double Glazing
- 88m2
Posted 24/10/23, views 3
Contact the advertiser:


