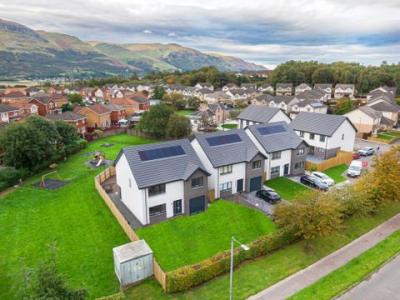Categories ▼
Counties▼
ADS » CLACKMANNANSHIRE » TULLIBODY » REAL ESTATE » #58950
Description
The property is situated at the head of a private row of 3 which means additional parking/turning space. The driveway will be monoblocked and gardens laid to lawn with boundary fencing.
This private and exclusive development by Glenview Projects Ltd is made up of 7 homes with Plot 1 being the ‘Myreton' house type which is a beautiful 4 bedroom detached family villa comprising of reception hall, good sized lounge, an outstanding open plan kitchen/dining/family room with access to the rear garden and a choice of wren kitchens and integrated appliances, utility, w.c., integrated garage with power and light installed, upper landing, principle bedroom with en-suite, guest bedroom with en-suite, 2 further double bedrooms and family bathroom with a separate walk-in shower. Specification is to an extremely high standard and includes quality kitchen and bathroom fittings, warmth is provided by a gas fired central heating system and double glazing is installed. There is also a 10 year Checkmate warranty.
Location
Lethen View is conveniently placed in Tullibody, on the outskirts of the popular commuter towns of Stirling and Alloa. Many local amenities nearby include leisure facilities, restaurants and high street supermarkets. The property is in a highly convenient location for local primary schooling and only a short drive from Lornshill Academy. The town further benefits from being an ideal location for commuting with major road networks available providing links to Stirling, Falkirk, Glasgow, Edinburgh and throughout central Scotland.
Plot 1 is located to the far left of the three detached dwellings photographed.
Entrance Hall
Lounge 4.79 x 3.37
Open plan kitchen/dining/family 6.69 x 4.50
Utility 2.5 x 2.0
W.C.
Garage 5.38 x 2.65
Upper landing
Principle bedroom 4.87 x 3.71
En-suite 2.50 x 1.60
Guest bedroom 4.20 x 3.37
Bedroom 3 3.60 x 3.39
Bedroom 4 4.50 x 2.70
Bathroom 3.90 x 2.10
Agents Note
We believe these details to be accurate, however it is not guaranteed and they do not form any part of a contract. Fixtures and fittings are not included unless specified otherwise. Photographs are for general information and it must not be inferred that any item is included for sale with the property. Areas, distances and room measurements are approximate only and the floorplans, which are for illustrative purposes only, may not be to scale.
- Stunning Newbuild Home
- 4 bed detached with garage
- Choice of wren kitchen or personalised specificationn
- Preferred corner plot position
- Beautiful aspects taking in the Ochil Hills
- 161m2
Posted 24/10/23, views 3
Contact the advertiser:


