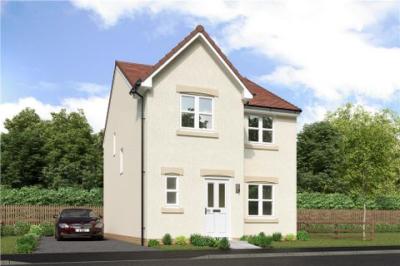Categories ▼
Counties▼
ADS » EAST LOTHIAN » TRANENT » REAL ESTATE » #58967
The Blackwood - an ideal four-bedroom family home. The inviting lounge is complemented by a bright kitchen, where french doors opening to the garden add an airy, open ambience and a separate laundry area leaves the social space free for dining. The four bedrooms include a superb en-suite principal bedroom with a built-in wardrobe.
Plot 76
Tenure: Freehold
Length of lease: N/A
Annual ground rent amount (£): N/A
Ground rent review period (year/month): N/A
Annual service charge amount (£): 117.36
Service charge review period (year/month): Yearly
Council tax band (England, Wales and Scotland): Tbc
Reservation fee (£): 500
For more information about the optional extras available in our new homes, please visit the Miller Homes website.
Plot 79
Tenure: Freehold
Length of lease: N/A
Annual ground rent amount (£): N/A
Ground rent review period (year/month): N/A
Annual service charge amount (£): 117.36
Service charge review period (year/month): Yearly
Council tax band (England, Wales and Scotland): Tbc
Reservation fee (£): 500
For more information about the optional extras available in our new homes, please visit the Miller Homes website.
Rooms
Ground Floor
Lounge (3.007 x 4.622 m)
Kitchen/Family/Dining (5.553 x 3.723 m)
Laundry (1.26 x 2.145 m)
WC (1.091 x 2.038 m)
First Floor
Principal Bedroom (2.835 x 3.852 m)
En-Suite (2.514 x 1.21 m)
Bedroom 2 (2.618 x 3.275 m)
Bedroom 3 (2.514 x 3.206 m)
Bedroom 4 (2.939 x 2.304 m)
Bathroom (1.781 x 1.965 m)
About Winton View
Welcome to Winton View, Tranent...
Winton View will offer a range of stunning three, four and five bedroom family homes - all designed with modern living in mind. Homes are selling fast, register now to ensure you receive priority information.
On the edge of Tranent in beautiful East Lothian, Winton View is perfectly positioned to enjoy local beaches, countryside and golf courses - plus easy access into Edinburgh and the world-class attractions it boasts. The town has great local shopping, schools, leisure activities and amenities on your doorstep, making Tranent a great place to call home.
Opening Hours
Our development sales centre and show home are open to visit. Visit us anytime during our opening hours; no appointment is needed. If you'd prefer to, you can still make an appointment by calling our sales centre or booking on our website.
Disclaimer
The house plans shown above, including the room specifications, may vary from development to development and are provided for general guidance only. For more accurate and detailed plans for a specific plot, please check with your local Miller Homes sales adviser. Carpets and floor coverings are not included in our homes as standard.
- Open plan kitchen and family dining area
- Separate lounge
- Laundry
- French doors to garden
- Handy storage
- Flexible home office space
- Principal bedroom with en-suite
- Wardrobe to principal bedroom
- 10-year NHBC warranty
- Energy-efficient
- Off Street Parking
Posted 24/10/23, views 1
Contact the advertiser:


