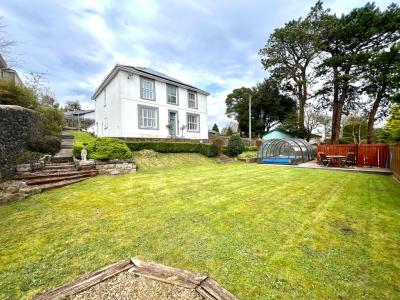Categories ▼
Counties▼
ADS » MERTHYR TYDFIL » REAL ESTATE » #5959
Walker and Lewis are excited to offer for sale this amazing detached residence offering fantastic family accommodation on large plot. Apart from the main accommodation the property benefits from a large garage on two floors, a cellar and large attic plus off road parking. The property oozes character throughout and has amazing views across the valley and was built over 100 years ago. The property is located on the exclusive Somerset Lane with easy access to Brecon and Merthyr via the A470.
The spacious accommodation briefly comprises large entrance hall, four reception rooms, large modern fitted kitchen with stunning centre island, w.c and inner hallway which is ideal as a cloakroom. To the first floor you have four double bedrooms with two of them having an en-suite shower room plus a large family bathroom with free standing bath. The landing has a loft ladder giving access to large attic room with four skylights. Outside you are presented with large mature landscaped front, side and rear gardens plus an endless pool with jacuzzi and treadmill.
This property would make a fantastic family home! Internal viewing recommended!
Entrance Hall
Entered via panelled and glazed door to large hallway with stairs off to first floor. Door giving access to stone staircase leading to cellar.
Sitting Room/Music Room (4.17 m x 4.33 m (13'8" x 14'2"))
Large upvc picture window to front with shutter blinds. Picture rail and coving.
Main Lounge (3.99 m x 6.17 m (13'1" x 20'3"))
Upvc double glazed window to front and side both with shutter blinds. Feature fire surround with log burner. Picture rail and coved ceiling. Square opening to dining room.
Dining Room (3.95 m x 3.99 m (13'0" x 13'1"))
Two upvc double glazed windows to side both with shutter blinds. Picture rail and coved ceiling. Door giving access back to hall.
Cloakroom
Fitted with a low level w.c and pedestal wash hand basin. Two upvc double glazed windows to side.
Inner Hall
Upvc double glazed door to side. Ideal for coats and shoes.
Study /Family Room (2.50 m x 5.93 m (8'2" x 19'5"))
Ideal as a study or family room. Upvc double glazed window to side and rear. Opening to kitchen.
Kitchen/Breakfast Room (4.45 m x 5.75 m (14'7" x 18'10"))
Modern fitted kitchen with an abundance of storage units and drawers plus large island to the centre with curved wooden worktop which makes a great seating area. 'Smeg' range cooker and integrated dishwasher. Exposed beam ceiling with skylight. Upvc double glazed french doors opening to side courtyard.
Cellar (3.80 m x 3.80 m (12'6" x 12'6"))
Access via the hallway and stone stairs. Offers great storage with power and light. Upvc windows gives you access to outside.
Landing
Spacious landing giving access to all first floor rooms. Large upvc picture window to front. Access to large attic via loft ladder. Attic is approx 9m x 9m with four skylights.
Bedroom 1 (4.03 m x 3.93 m (13'3" x 12'11"))
Upvc window to front with shutter blinds. Dressing area with fitted wardrobes. Door to en-suite.
En-Suite Shower Room
Modern fitted shower room with large shower enclosure, twin vanity units with storage beneath and close coupled w.c. Upvc double glazed window to side.
Bedroom 2 (4.00 m x 4.00 m (13'1" x 13'1"))
Upvc double glazed window to rear with shutter blinds. Door to en-suite.
En-Suite Shower Room
Fitted with a shower cubicle, low level w.c and pedestal wash hand basin. Upvc double glazed window to side.
Bedroom 3 (4.03 m x 4.34 m (13'3" x 14'3"))
Upvc double glazed window to front with shutter blinds.
Bedroom 4 (2.69 m x 4.13 m (8'10" x 13'7"))
Upvc double glazed window to side.
Bathroom
Stunning bathroom with free standing bath, pedestal wash hand basin and high level w.c. Fitted sliding doors giving access to storage plus wall mounted gas central heating boiler. Plumbing for automatic washing machine. Upvc double glazed window to side.
Outside
Front
Large front garden on two levels with concrete area, decking area, large front lawn and endless swimming pool. Off road parking leading to large garage with electric up and over door. Access to side and rear gardens.
Rear
Terraced rear garden with lawn and bark area. Outside tap and electric. Door giving access to first floor of the garage which is approx 6.5 m x 4m with ample electric points. Ideal as a home office or man cave.
- Substantial Detached Residence Set on Large Grounds
- Four Bedroom & Four Reception Rooms
- Spacious Modern Kitchen with Large Island
- Endless Swimming Pool with Jacuzzi
- Large Garage with First Floor
- Solar Panels
- Cellar and Attic Room
- Oozes Character Throughout
Posted 30/03/24, views 6
Contact the advertiser:


