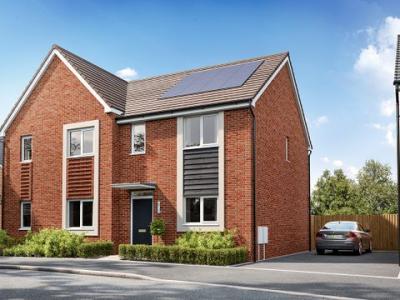Categories ▼
Counties▼
ADS » CHESHIRE » BROOMHALL » REAL ESTATE » #60434
New year, new offers. Take a look at our January Sale and save up to £50k*!
Large open plan kitchen/dining/family room with bi-fold doors to the garden
Integral garage with internal access door
Separate living room
Laundry room with access to the rear garden
Master bedroom with en-suite and built-in wardrobes
Shared en-suite to bedrooms two and three
Family bathroom with bath and walk-in shower
Integral garage with access off hallway
Pv Solar Panels to roof*
Tenure : Freehold
Enjoy an open-plan living diner with French doors leading out to the rear garden, making it the perfect place to entertain or relax with guests. The ground floor also benefits from a separate kitchen and WC. Upstairs is home to two bedrooms which provide ample space. For an added touch of luxury, both bedrooms boast their own en-suite which you can enjoy after a busy day.
Rooms
Ground Floor
Dining (2.83 x 2.07 m)
Kitchen (4.72 x 2.48 m)
Living (2.98 x 2.56 m)
Cloakroom (1.64 x 0.87 m)
First Floor
Bedroom (2.53 x 4.64 m)
Bedroom (3.18 x 2.85 m)
En-Suite (1.90 x 1.78 m)
En-Suite (1.84 x 1.70 m)
About Pear Tree Fields, Worcester
Pear Tree Fields will include a range of stunning 2,3,4 and 5 bedroom homes making it the perfect development for first-time buyers and growing families.
Pear Tree Fields is located in a semi-rural location surrounded by plenty of greenery. Living on the development will allow you access to open green spaces, perfect for walking the dog and weekend strolls. Being a resident at Pear Tree Fields will allow you access to a wide variety of schools and leisure centres. Worcester city centre is located just 3 miles away providing a mixture of diverse high street and independent shops as well as a variety of restaurant and bars. Worcestershire Parkway Station is on the doorstep of the development making it a prime location for commuters.
Opening Hours
Monday : 10:00 to 17:30
Tuesday : 10:00 to 17:30
Wednesday : 10:00 to 17:30
Thursday : 10:00 to 17:30
Friday : 10:00 to 17:30
Saturday : 10:00 to 17:30
Sunday : 10:00 to 17:30
Disclaimer
Images and floorplans are illustrative and may show features that are available as optional extras. Wardrobes to bedroom 2,3 and 4 are not included as standard and must be purchased as an optional extra. Please speak to your Sales Consultant for further information. Computer generated images and 3D tours are indicative only and may feature extras not included as standard. External finishes, materials, layouts, window positions and styles may vary. Room sizes are taken to the widest point in each room wall to wall and a tolerance of +/- 5% is allowed. The floor plans are for guidance only and may be subject to change and properties may be "handed" or mirror images of the plans shown. Please check with our Sales Consultant or Selling Agent.
Posted 05/01/24, views 1
Contact the advertiser:


