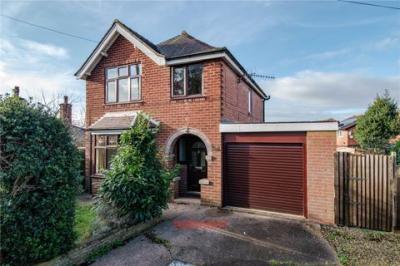Categories ▼
Counties▼
ADS » WORCESTERSHIRE » BROMSGROVE » REAL ESTATE » #60503
**no chain**
A detached three bedroom house enjoying a generous plot with full access around. The property offers great potential for extension STPP and briefly consists of an entrance hall, two reception rooms, a fitted kitchen, guest w.c, store/utility, three bedrooms and a family bathroom. Further benefits include a garage, off road parking and a wrap around front and rear garden. EPC: D
Location
This detached family home is situated within approximately one mile of Bromsgrove Town Centre. The property is in a popular residential location with a wide range of local amenities, conveniently located near to Meadows First School, Parkside Middle School and within a short distance from North Bromsgrove High School. Bromsgrove Train Station (in Aston Fields) provides commuters access to nearby cities such as Worcester and Birmingham. Conveniently located for motorway links to include M5 and M42.
Summary
The property is approached via a tarmac driveway with access to the rear garden on both sides of the property, an electrically operated roller door leading to the garage and a door at the front of the house opening into the
* Entrance hall which has stairs ascending to the first floor with storage underneath and doors off to
* Living room which has a feature fireplace and an inset fire with a bay window looking out to the front
* Dining room which has a window looking out to the rear
* Kitchen which has a mixture of wall mounted and base with worktops over with an inset stainless steel sink drainer. There are windows looking out to the rear and side and a door to the
* Lobby which has a door out to the rear garden with further doors off to
* Store/Utility which has connections for a washing machine/tumble dryer and a window looking out to the rear
* W.C which has a low level toilet, a wash hand basin and a window looking out to the rear
* Landing which has a window looking out to the side and doors radiating off to
* Bedroom one which has a window looking out to the rear
* Bedroom two which has a window looking out to the front
* Bedroom three which has a window looking out to the front
* Bathroom which has a bath with a shower over, a wash hand basin, low level toilet, access to a storage cupboard and a window looking out to the rear
* Rear garden which wraps around the property and consists of a raised patio with steps down to a turfed lawn. There is a glass greenhouse, to two timber sheds and a variety of mature plants, trees and shrubbery
Agents note
*The agent understands the tenure of the property to be freehold.
*Council Tax Band: D.
Entrance Hall
Living Room
4.06m Into bay 3.33m Min x 3.5m
Dining Room (3.5m x 3.48m (11' 6" x 11' 5"))
Kitchen
4.67m Max x 3.05m Max
Lobby
W.C (2.44m x 0.81m (8' 0" x 2' 8"))
Landing
Bedroom One (3.48m x 3.5m (11' 5" x 11' 6"))
Bedroom Two (3.33m x 3.23m (10' 11" x 10' 7"))
Bedroom Three (2.08m x 1.88m (6' 10" x 6' 2"))
Bathroom (2.44m x 1.75m (8' 0" x 5' 9"))
Garage (5.13m x 2.97m (16' 10" x 9' 9"))
- Three Bedrooms
- Entrance Hall
- Living Room
- Dining Room
- Kitchen
- Lobby
- W.C
- Bathroom
- Garage
Posted 05/01/24, views 1
Contact the advertiser:


