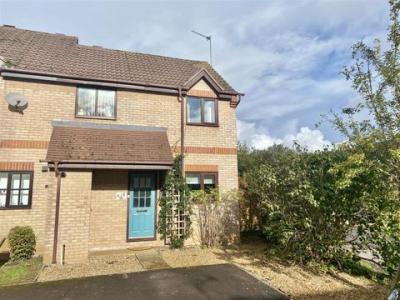Categories ▼
Counties▼
ADS » CAMBRIDGESHIRE » CHIPPENHAM » REAL ESTATE » #60580
No onward chain! A much improved and beautifully presented two/three bedroom end of terrace situated a small, quiet cul-de-sac just a short walk from the town centre and mainline with the added benefit of a garage & driveway to the rear.
Situation
The property is conveniently situated in a popular mature quiet cul-de-sac area on the favoured northern side of town. Many amenities are within walking distance including local senior/primary schools, the delightful John Coles Park, the town centre and mainline rail station c.12 mile. M4 J.17 is c 4 miles north.
Accommodation Comprising:
Canopied Porch
Outside store housing replacement gas fired combination boiler. Obscure multi glazed entrance door to:
Refitted Kitchen
Upvc double glazed window to front. Contemporary style radiator. Range of drawer and cupboard base units and matching wall mounted cupboards with under unit light. Solid wood work surfaces with matching upstands and tiled splash backs. Inset one and a half bowl single drainer ceramic sink unit with chrome mixer tap. Built-in induction hob and double oven with extractor over. Integrated fridge/freezer, washing machine and slim line dishwasher. Wood laminate flooring. Inset spotlights. Door to Inner Hall. Door to:
Sitting Room
Window and sliding patio doors to rear. Wood laminate flooring. Inset spotlights. Television point.
Conservatory
Upvc double glazing with double doors to garden. Electric heater. Wall light point.
Inner Hall
Stairs to first floor with cupboard under. Spotlight.
First Floor Landing
Upvc double glazed window to front. Storage cupboard. Access to roof space with ladder. Doors to:
Bedroom One
Sealed unit double glazed window to rear. Radiator. Spotlights.
Bedroom Two
Upvc double glazed window to front. Radiator. Spotlights.
Bedroom Three
Obscure sealed unit double glazed window to rear. Radiator. Spotlights.
Shower Room
Chrome ladder radiator. Extra wide walk-in shower cubicle with rain fall shower head. Wall hung vanity wash basin with chrome mixer tap and cupboard base unit. Close coupled WC with concealed cistern. Recessed mirror with lighting. Spotlights. Extractor. Fully tiled walls. Tiled floor.
Outside
Front Garden
Low maintenance garden, gravelled with shrubs and path to front door.
Rear Garden
Enclosed garden with gated rear access. Mainly gravelled with shrubs.
Garage & Driveway
Driveway providing off road parking leading to a single garage with up and over door.
Directions
From the town centre proceed along New Road under the railway arches into Marshfield Road and bear right into Park Lane. Turn left at the roundabout onto Malmesbury Road and take the first right into Greenway Lane. Take the second right into Lansdown Grove and the next right into Twickenham Way. The property will be found at the very end of the cul-de-sac in a spur on the right.
Agents Note
There is currently planning permission granted for a two storey extension. Further information can be found at the link below:
Tabset-8903c=2
Posted 01/11/23, views 1
Contact the advertiser:


