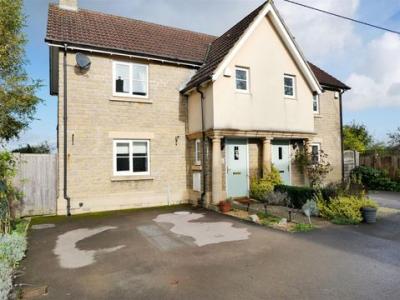Categories ▼
Counties▼
ADS » WILTSHIRE » CALNE » REAL ESTATE » #60636
Situated in a highly desirable development, South of Calne is this well-presented three double bedroom semi-detached home. The home enjoys backing onto open countryside and offers an excellent amount of space throughout. Internally on the ground floor, there is a large entrance hall, cloakroom, triple aspect living dining room with French doors that open out to the rear garden, as well as a kitchen breakfast. On the first floor, there are three double bedrooms, with the principal bedroom benefiting from having an en-suite as well as fitted wardrobes. There is also a four-piece family bathroom. Externally, there is a landscaped rear garden back into open countryside and parking for two. Gas central heating and double glazing.
Location
Eadreds Hyde is a small close placed on the south of Calne along Quemerford with immediate access to the A4 and routes towards Devizes, Marlborough or eastbound towards London. North along the A4 gives access to Chippenham and the M4 westbound. The area offers some of the most beautiful countryside Wiltshire has to offer with superb walks around the Cherhill monument and white horse.
The Home
Outlined in more detail as follows:
Entrance Hall
Upon entering the home, you come to a welcoming entrance hall, where balustrade stairs rise up to the first floor accommodation and doors open to the living dining room, kitchen breakfast, and the cloakroom. Space allows for display or storage furniture and a window opens out over the side of the home. Carpeted flooring.
Dual Aspect Living Dining Room (6.88m x 3.76m max (22'7 x 12'4 max))
Following on from the entrance hall, you come to an impressive sized living dining room, which has been arranged to allow a natural area for lounging and dining, making this a wonderful room for those who like to dine and entertain. The room is full of natural light due to being triple aspect. Carpeted flooring, outlined in more detail as follows:
Living Area
With windows looking out of the front and side of the home is the living section of the room. Space allows for multiple sofas and display furniture around an electric log burner with a stone surround.
Dining Area
With French doors and window enjoying views out of the rear garden is the dining area. Space allows for a generous sized dining room table, chairs and display furniture.
Cloakroom (1.78m x 0.91m (5'10 x 3'))
Complimenting the ground floor accommodation is a cloakroom, which consists of a pedestal wash basin and a water closet. Tiled finishings.
Kitchen Breakfast (4.27m x 2.95m (14' x 9'8))
Following on from the entrance hall, you come to the kitchen breakfast. The kitchen has been fitted with a range of wall and base cabinets. Integrated into the kitchen are a fridge freezer, dishwasher, washing machine, double oven as well as a gas hob with extractor hood over. Beneath a window enjoying views out over the rear garden and the green views beyond is a sink and a half with drainer. Tiled finishings and under-counter lighting. Further space allows for a breakfast table or display furniture. A glazed door opens out to the rear garden. Spotlighting.
First Floor Landing
A balustrade landing, where doors lead through to all three of the bedrooms as well as the family bathroom. A further door opens to an airing cupboard.
Principal Bedroom (5.18m x 2.92m (17' x 9'7))
With a window opening out over the rear garden and the green view beyond, is a spacious principal bedroom. Space allows for a double bed, bedside tables, and further bedroom furniture. Double doors open to hanging space and a further door opens to an en-suite. Carpeted flooring.
En-Suite (2.08m x 1.35m (6'10 x 4'5))
Complimenting the principal bedroom is an en-suite, consisting of a shower cubical with dual shower head, water closet, and a wash basin inset to a vanity unit. Chrome heated towel rail and tiled finishings.
Bedroom Two (3.84m x 2.72m (12'7 x 8'11))
With a window opening out over the front of the home is bedroom two. This room allows for a double bed, bedside tables, and further bedroom furniture. This room also benefits from having fitted wardrobes.
Bedroom Three (2.97m x 2.87m ( 9'9 x 9'5))
Bedroom three is a further fantastic size room, allowing for a double bed and further bedroom furniture. This room would also make a very spacious single. A window enjoys views out over the rear garden and the open countryside beyond. Laminate flooring.
Family Bathroom (2.54m x 1.60m (8'4 x 5'3))
Complimenting the bedrooms is a four-price family bathroom. The suite consists of a shower cubical, panel-enclosed bath, a water closet, and a pedestal wash basin. A window with privacy glass opens out over the front of the home. Tiled finishings and
External
Outlined in more detail as follows:
Rear Garden
Adjacent to the living dining room or from the kitchen breakfast is the rear garden. The garden has been landscaped allowing areas for lounging and dining during the warmer months. The view of open countryside makes this an idyllic space for relaxation. The middle section of the garden is laid to lawn. A further section of the garden has been laid to patio, ideal for dining furniture with the remaining garden laid with gravel ideal for pot planting. A gate allows side access to the front of the home and there is also a shed allowing storage.
Parking
To the front of the home is parking for two.
N.B
Any upkeep of the communal areas in the close is shared between residents.
- Countryside views
- Parking for two
- Three double bedrooms
- En-suite
- Claokroom
- Four piece family bathroom
- Living dining room
- Kitchen breakfast
- Cul-de-sac of only five houses
- South calne
Posted 01/11/23, views 1
Contact the advertiser:


