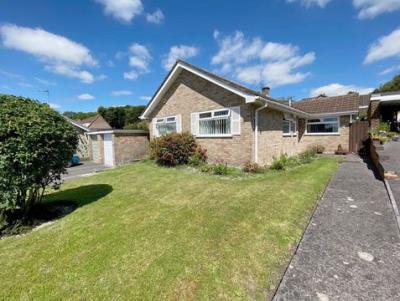Categories ▼
Counties▼
ADS » WILTSHIRE » WARMINSTER » REAL ESTATE » #60656
This Detached Bungalow enjoys a convenient residential location within easy walking distance of the Town Centre and Railway Station and close to The Downs & golf course.
Entrance Hall, 3 Bedrooms, Shower Room & Separate W.C., Pleasant Sitting Room with fireplace, Kitchen, Garage & Driveway Parking, Attractive Well Stocked Front & Rear Gardens, Gas-fired Warm Air Heating & Upvc Sealed Unit Double Glazing.
The Property
Is a modern detached bungalow which has brick elevations under a tiled roof and benefits from sealed-unit double glazing together with Gas-fired Ducted Warm Air Heating. Although offering scope for some updating the bungalow boasts attractive well-stocked front and rear Gardens and is ideally suited for active retirement. This is an excellent opportunity to acquire a bungalow in a popular residential area of the town where homes are seldom for sale hence the Agents strongly recommend an early accompanied internal inspection in order to avoid disappointment.
Location
Copheap Rise is on the elevated Northern outskirts of Warminster, in the lea of Cop Heap, a local beauty spot and close to the downs and Golf course, hence an excellent choice for someone wishing to live close to both town and country with many unspoilt rural walks. The bustling town centre is within easy reach and has excellent shopping facilities, 3 supermarkets - including a Waitrose store and a host of small independent traders whilst other amenities include a theatre and library, hospital and clinics and nearby railway station with regular services to Salisbury, and then direct to London Waterloo, and to Bath with a direct line on to South Wales. Other centres in the area including Frome, Westbury, Trowbridge, Bath and Salisbury are all within a comfortable driving distance whilst the A36, A350 and A303 trunk routes provide swift road access throughout the West Country and further afield to London via the A303/M3 and Bristol, Bournemouth and Southampton airports are each just over an hour by road.
Accommodation
Entrance Porch
Having double glazed front door leading into:
Hall
Having heating thermostat, telephone point, built-in cupboard housing hot water cylinder with immersion heater fitted and access hatch to loft.
Pleasant Sitting Room (16' 8'' x 10' 7'' (5.08m x 3.22m))
Have natural stone fireplace creating a focal point, T.V. Aerial point and sliding double glazed patio door overlooking the attractive Rear Gardens.
Kitchen (10' 7'' x 9' 11'' (3.22m x 3.02m))
Having worksurfaces, inset stainless steel sink, drawer & cupboard space, complementary tiling and matching overhead cupboards, point for Electric cooker, plumbing for washing machine, extractor fan, built-in pantry, cupboard housing Gas-fired Johnson & Starley ducted warm-air heating unit serving vents throughout the property, wall-mounted Gas-fired Main Multipoint heater providing domestic hot water, and side door to Garden.
Bedroom One (11' 11'' x 9' 11'' (3.63m x 3.02m))
Having fitted wardrobe cupboards and dressing surface.
Bedroom Two (9' 11'' x 8' 3'' (3.02m x 2.51m))
Bedroom Three (9' 3'' x 8' 7'' (2.82m x 2.61m))
Which currently serves as a Dining Room.
Shower Room
Having White suite comprising shower enclosure with Triton shower controls, vanity hand basin with cupboard under and aqua wall panelling.
Separate W.C.
Having White low level suite.
Outside
Garage (17' 0'' x 8' 6'' (5.18m x 2.59m))
Approached via a driveway providing off-road parking, with up & over door and power and light connected.
Well Stocked Gardens
The Front Garden is laid to a lawn with ornamental shrubs whilst a gated path to the side of the Garage leads into the attractive Rear Garden which includes a sizeable area of lawn, heather beds and colourful borders well stocked with a variety of seasonal plants, shrubs and ornamental trees and enjoys glimpses of Cop Heap. The Garden is nicely enclosed by fencing ensuring privacy.
Services
We understand Main Water, Drainage and Electricity are connected whilst Gas is also available.
Tenure
Freehold with vacant possession.
Rating Band
"C"
EPC Url
Floorplan For Identification Purposes Only – Not To Scale
Viewing
By prior appointment through
Davis & latcham
43 Market Place
Warminster
Wiltshire
BA12 9AZ
Tel: Warminster Website - e-mail -
Please Note
Davis & Latcham for themselves and for the Vendors or Lessors of this property whose agents they are give notice that these particulars whilst believed to be accurate are set out as a general outline for guidance and do not constitute any part of an offer or contract. Intending purchasers or tenants should not rely on them as a statement of representation of fact but should satisfy themselves by inspection or otherwise as to their accuracy. No person in the employment of Davis & Latcham has any authority to make or give any representation or warranty whatsoever in relation to this property, nor have we checked the working condition of services or appliances included within the property. If any points are particularly relevant to your interest in the property please ask for further information. Please contact us directly to obtain any information which may be available under the terms of the Energy Performance of Buildings (Certificate and Inspections) (England and Wales) Regulations 2007. The intellectual rights to these details are the property of Davis & Latcham and may not be copied or reproduced without prior permission.
- Detached Bungalow
- Convenient Residential location
- Within walking distance of the Town Centre
- Sitting Room with fireplace, Kitchen
- 3 Bedrooms
- Shower Room & Separate W.C.
- Garage & Driveway Parking
- Attractive Well Stocked Front & Rear Gardens
- Gas-fired Warm Air Heating
- Upvc Sealed Unit Double Glazing
Posted 01/11/23, views 1
Contact the advertiser:


