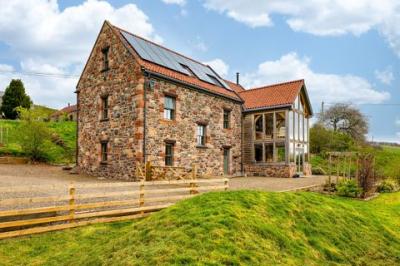Categories ▼
Counties▼
ADS » NORTH YORKSHIRE » OXTON » REAL ESTATE » #60701
Surrounded by the natural beauty of the Scottish Borders countryside, this stunning four-bedroom mill conversion spanning three floors, harmoniously combines timeless rustic charm with tasteful modern luxury to create a truly unique home.
Offering a peaceful rural lifestyle on the outskirts of the village of Oxton and 4 miles from Lauder, its proximity to both the Edinburgh City Bypass and Borders Railway ensures the best of both worlds and presents an enviable opportunity.
Approached by a private gravel driveway overlooking picturesque rolling fields and woods, the front door opens into a tastefully decorated and airy entrance hallway complete with original flagstone floors and access to a classically styled ground floor WC.
From here, the seamless flow takes you via a sliding original door into a spectacular open dining living kitchen boasting incredible south-facing panoramic views and opening out onto the alfresco area and garden. With exposed timber frame beams, handsome wooden flooring, and modern fixtures and fittings, it perfectly blends contemporary living with traditional character.
The corner L-shaped kitchen features soft white wall and floor cabinetry alongside matte black worktops and a colourful patterned splash back. At the centre lies a desirable kitchen island/breakfast bar finished in a duck egg blue. With comfortable seating for two, it is the perfect spot at which to cook for and entertain friends and family. High-spec integrated appliances include two eye-level ovens, an induction hob, and a fridge/freezer.
To the rear lies an extremely generous utility room providing outside access, ideal for storing walking boots and coats after a day of exploring. Well-appointed it boasts a sink, butcher block worktops, and cabinetry, and allows the kitchen to remain streamlined and uncluttered.
Returning to the hallway, the first of the two impressive double bedrooms lies opposite. With a triple aspect, it is a light-filled and relaxing retreat boasting an appealing interior design that includes plush carpeting and a calm colour palette. Adjoining, is an expansive en-suite bathroom, meticulously designed to offer both luxury and style. The centrepiece is an elegant roll-top bath, which sits alongside a washbasin, WC, and sleek corner shower enclosure, the perfect place to unwind.
From the ground floor, carpeted stairs with an oak banister and white balustrade take you to the first floor. The light and airy landing in its spacious footprint allows for a comfortable home office/study space that enjoys tranquil countryside views, and there is also a built-in cupboard.
To the right is the spectacular living room. As you enter this warm and inviting space your gaze is immediately drawn not only to the expansive window framing the scenic countryside outlook but also to the exposed timber frame beams of the high vaulted ceiling. Reminding you of the rich history of the property these architectural features along with the wooden flooring, give the room a wonderful feeling of tradition and comfort.
The sizeable footprint of this bright south-facing living and reception space allows for the creation of two areas to relax in, with one centred around a focal log-burning stove. Its well-thought-out design makes it ideal for quiet and cosy evenings or more lively gatherings with friends.
Directly across the hallway is the second of the two sizeable carpeted double bedrooms. With a triple aspect, it is bathed in natural light creating a lovely ambience that makes it an idyllic place to escape to. This feeling is enhanced by a walk-in wardrobe complete with handcrafted bespoke cabinetry to allow for practical yet stylish storage.
From here you enter a sophisticated en-suite bathroom that is the essence of luxury with superb attention to detail. Set against exquisite floor tiling and wood panelling, it comprises a walk-in rainfall shower, a roll-top bath, a washbasin, and a WC.
Completing the accommodation, is a versatile second-floor recreation room and attic, offering endless possibilities for a range of activities customised to your specific needs and adding to the fantastic living experience that this property presents.
Externally the gardens which feature a vegetable bed, making them a tranquil retreat with the serenity and beauty of nature all around. Furthermore, the property benefits from solar panels on the roof reducing its environmental footprint and bringing practical and economic advantages.
To arrange a viewing please get in touch with a member of Team Revere today
- Countryside living
- Mill conversion
- Solar panels
- Private gated driveway
- South-facing panoramic views
- Log burning stove
Posted 01/11/23, views 1
Contact the advertiser:


