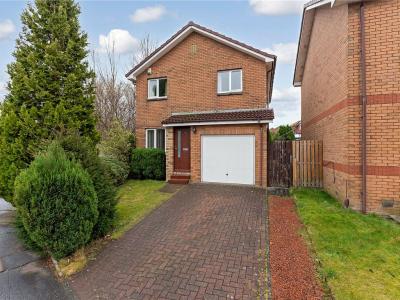Categories ▼
Counties▼
ADS » WEST LOTHIAN » LIVINGSTON » REAL ESTATE » #60985
Boasting spacious and bright sociable areas and easily maintainable front and rear gardens this property would be couple or family.
The doorway from the entrance leads directly into a spacious open plan living/dining room with patio doors providing access to the rear garden.
The upper landing which provides access to the family bathroom, one main bedroom located at the rear of the property with ensuite shower room and mirrored integrated wardrobes and two further bedrooms which are located at the front of the property.
The property further benefits from gas central heating and double glazing fitted throughout.
The property also benefits from a generous integrated garage
The mono-blocked driveway allows off street parking for two cars.
The location is ideal, with the local neighbourhood offering a wide variety of amenities. These include primary schools and high schools and nurseries. The Centre and Livingston Designer Outlet Centre, with cinema, bars, restaurants, sport and leisure facilities, banks, building societies and professional services.
Lounge (3.1m x 4.3m)
Dining Room (2.9m x 3.1m)
Kitchen (3.9m x 3.1m)
Bedroom 1 (3.8m x 4.2m)
Ensuite Bathroom (2m x 1.3m)
Bedroom 2 (3.1m x 2.3m)
Bedroom 3 (2.7m x 2.3m)
Bathroom (2m x 1.6m)
- Detached
- Open Plan Lounge/Dining
- Kitchen
- 3 Double Bedrooms
- Driveway
- Garage
Posted 18/02/24, views 2
Contact the advertiser:


