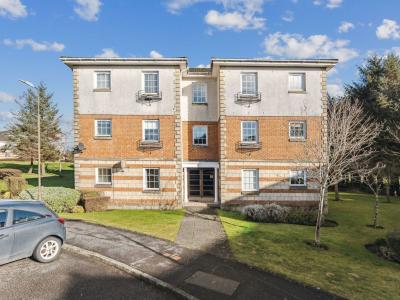Categories ▼
Counties▼
ADS » WEST LOTHIAN » LIVINGSTON » REAL ESTATE » #61230
Introducing 43 Taylor Green, a distinctive ground floor apartment nestled within the esteemed Deer Park development in Livingston. Boasting spacious interiors, this residence features an inviting open-plan lounge/dining area alongside three bedrooms, offering ample living space for comfortable living.
Residents are treated to captivating views overlooking the adjacent golf course, while the nearby leisure club provides access to a host of amenities just a short stroll away. Conveniently located, Livingston offers excellent schooling options, a variety of amenities, and superb transport links to Edinburgh, Glasgow, and beyond, all within easy reach by car.
Presented to the market with no onward chain, this property appeals to a diverse range of buyers seeking a charming and well-connected home. Don't miss out on the opportunity to make this delightful property your new home.
EPC Rating: D
Lounge (4.81m x 3.62m)
Step into the generously sized lounge, flooded with natural light. This thoughtfully designed space serves as the perfect haven for relaxation and enjoyment, providing residents with a comfortable and stylish retreat. The open layout flows seamlessly into the dining area. Residents can also enjoy uninterrupted views over the golf course and surrounding greenery.
Dining Area (3.61m x 3.35m)
The dining area seamlessly connects to the lounge, creating an inviting space for both casual meals and formal gatherings. The design emphasizes a harmonious flow, making it ideal for unwinding after a long day or entertaining guests with ease. The combination of functionality and elegance defines this area, ensuring a versatile space that adapts to various lifestyle preferences.
Kitchen (3.49m x 2.24m)
The fully equipped kitchen provides a good range of base and wall mounted cabinetry with complimentary work surfaces. There is an integrated fridge/freezer, electric oven and hob. There is also space for a washing machine. There is picturesque views over looking the golf course and newly laid flooring.
Bedroom One (3.21m x 2.93m)
The primary bedroom is generously proportioned and neutrally decorated. There is ample space for free standing furniture as well as the added convivence of a built in wardrobe.
En-Suite Shower Room (2.67m x 1.78m)
Accessed through a mirrored sliding wardrobe door in bedroom one, the en-suite shower room offers a white suite and partially tiled walls.
Bedroom Two (3.76m x 2.42m)
A second double bedroom continues the neutral tones of this residence and is located at the rear of the property. This space also benefits from a built in wardrobe for additional storage requirements.
Bedroom Three (2.93m x 2.71m)
The third bedroom is comfortably spacious resigned with practicality in mind. With ample proportions, this room provides flexibility for various purposes such as a home office.
Bathroom (2.09m x 1.49m)
The family bathroom completes the accommodation and offers a white three piece suite with shower over the bath and partially tiled walls.
- Ground Floor Apartment
- Sought After Developement
- No Onward Chain
- Three Bedrooms
- En-Suite Shower Room
- Views Over The Golf Course
- Secure Door Entry System
- Communal Parking
Posted 18/02/24, views 4
Contact the advertiser:


