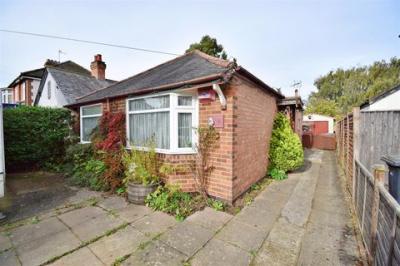Categories ▼
Counties▼
ADS » WARWICKSHIRE » RUGBY » REAL ESTATE » #62906
Ellis Brooke are pleased to offer this detached bungalow on the sought after Sidney Road in Hillmorton. What truly sets this property apart is its impressive 300-foot rear garden. Although inside requires a modern decoration the property itself benefits from double glazing, gas central heating and modern wet room. Other benefits include two double bedrooms, conservatory, kitchen diner and extended lounge/diner. Off road parking and a single garage. Offered to the market with no upward chain early inspection is advised to avoid disappointment.
Hall
Double glazed front door with double glazed panel above. Two radiators. Doors off to Lounge, Kitchen, Bedrooms & Wet Room. Coving
Lounge (7.16m x 3.28m max (23'6" x 10'9" max))
Sliding patio doors into Conservatory. Internal window to Kitchen. Radiator. Coving. Doorway into Kitchen.
Conservatory (2.95m x 2.62m (9'8" x 8'7"))
Wood & glazing construction. Double doors onto patio & garden.
Breakfast Kitchen (4.45m x 3.20m (14'7" x 10'6"))
Double glazed door and window to the rear aspect. Two double glazed windows to the side aspect. Belfast sink. Full range of base & eye level units with part tiled work surface over. Tiling to splashbacks. Space for fridge/freezer. Space for cooker. Space & plumbing for washing machine & dishwasher. Wall mounted Worcester combination boiler.
Bedroom One (3.84m x 3.07m + alcoves (12'7" x 10'1" + alcoves))
Double glazed bay window to the front aspect. Radiator. Coving.
Bedroom Two (3.84m x 2.95m + alcoves (12'7" x 9'8" + alcoves))
Double glazed bay window to the front aspect. Radiator.
Wet Room (2.21m x 1.42m (7'3" x 4'8"))
Double glazed window to the side aspect. Fully tiled shower area. Extractor. Pedestal wash hand basin. Low flush WC. Automatic light. Loft access hatch.
Frontage / Driveway
Paved hard-standing for 2/3 vehicles which leads along the side of the bungalow to canopy porch area. Enclosed by low level timber fence. Low level double gates into rear garden and access to garage/workshop (not suitable for a car)
Rear Garden
Substantial private garden. Enclosed to all sides by fencing, trees and bushes. Initial patio with pathway running part-way along the garden. Outdoor covered potting area with greenhouse. Detached garage/workshop with side courtesy door (not accessible by car due to driveway width). End of the garden is former allotment area with another shed.
- Detached Bungalow
- Requiring Modernisation
- Extended
- Large Garden
- Two Double Bedrooms
- Driveway
- Superb Location
Posted 24/10/23, views 1
Contact the advertiser:


