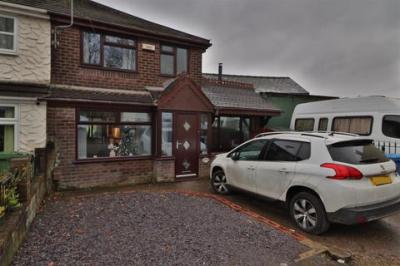Categories ▼
Counties▼
ADS » CHESHIRE » WARRINGTON » REAL ESTATE » #62941
Semi-detached property, three bedrooms, open plan living and dining, fully fitted kitchen, utility room and conservatory, great location close to local motorway systems, viewing recommended
Howell and Co. Are delighted to offer new to the rental market this three bedroom semi detached property on Manchester Road in Woolston, close to local amenities and within easy reach of local motorway networks.
Presented to a high standard throughout the accommodation briefly comprises; a gorgeous living room open plan to a modern fitted dining kitchen, utility room with plumbing for a washer/dryer, w.c, conservatory and family room/ play room. To the first floor are three great sized bedrooms, and a family bathroom with shower over bath.
Benefiting from Upvc double glazing and gas central heating throughout, the property also has driveway parking, high speed broadband included and a large enclosed garden to the rear providing private outside space, perfect for summer days.
This beautiful property is sure to attract a lot of attention, so early viewing is highly recommended to avoid disappointment.
This property occupies a great location in Woolston. The property is located just a short drive away from the Town Centre and it's array of shops, bars, clubs and restaurants. This conveniently means the property is just a short drive away from Warrington's main railway stations, Central Station and Bank Quay. The property is a short distance local motorway systems, allowing for easy commuting to all parts of the country.
External
Externally the property has off road drive way parking and a rear enclosed garden.
Kitchen Diner
Beautiful fully fitted kitchen with a range of wall and base units, incorporating oven and gas hob with extractor over, and stainless steel sink with mixer tap. With a window into the utility room, and space for a large dining table and chairs.
Accessed via the living room, and giving access to the conservatory.
Living Room
Spacious living area open plan to the kitchen diner. With large Upvc double glazed windows to the front elevation. Accessed via the main hallway.
Conservatory
Spacious conservatory accessed via both the kitchen diner and the utility room. With spotlight lighting and carpeted flooring. With doors to the rear enclosed garden.
Family Room/ Play Room
Great sized room, with a large Upvc double glazed window to the front elevation, and carpeted flooring. Accessed via the hallway.
Wc
Low level w.c with hand wash basin and storage cupboard. Accessed via the faamily room.
Utility
Utility room with plumbing for washing machine and space for a tumble dryer. With a window through to the kitchen and door to the conservatory. Accessed via the family room.
Stairs And Landing
Giving access to all three bedrooms and the family bathroom.
Bedroom 1
Spacious room, fit with a Upvc double glazed window to the rear elevation and built in wardrobes.
Bedroom 2
Great sized second bedroom with a Upvc double glazed window to the front elevation and built in wardrobes.
Bedroom 3
Third bedroom fit with a Upvc double glazed window to the front elevation.
Bathroom
Family bathroom complete with modern three piece suite. Comprising of low level wc, sotrage hand wash basin and bath with glass screen and rainfall shower over. Complete with a upvc double glazed window to the rear elevation.
- Semi-detached property
- Three bedrooms
- Open plan living and dining
- Fully fitted kitchen
- Spacious interior - unfurnished property
- Utility room and conservatory
- Downstairs WC
- South facing enclosed rear garden
- Great location close to local motorway systems
- Viewing recommended
Posted 06/01/24, views 1
Contact the advertiser:


