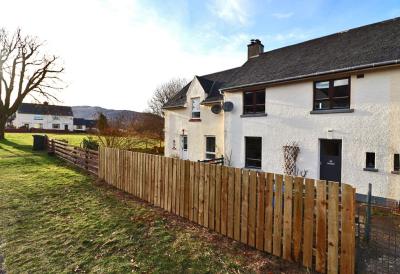Categories ▼
Counties▼
ADS » HIGHLAND » INVERLOCHY » REAL ESTATE » #63046
Attractive mid-terrace property
The subjects of sale form a desirable mid-terrace property, located in the heart of the popular residential village of Inverlochy, with views towards Ben Nevis and the surrounding countryside. Providing good sized accommodation, conveniently arranged over two floors, 41 Lochy Road benefits from double glazing, electric heating and is in very good order. The dual-aspect dining lounge, with impressive wood burning stove and engineered oak flooring, is a most attractive feature and leads in to the kitchen, providing a fantastic living space, whilst three good sized bedrooms and a family bathroom upstairs, completes the accommodation. Garden grounds to both the front and rear, further complement the property, and include a garden shed. Due to the size and location, the property would be ideally suited as a first time home, or indeed as an excellent investment opportunity, for the extremely buoyant buy-to-let market.
Inverlochy is a popular residential village on the edge of Fort William and has its own nursery school, primary school and bespoke shops etc with further leisure and business amenities accessible in the town itself. In close proximity to Glen Nevis, Ben Nevis and the huge range of local sporting and recreational activities available, the area known as the 'Outdoor Capital of the UK' also makes it an ideal location for families, sports, fishing, outdoor and adventure pursuits to name but a few.
Accommodation
Entrance Vestibule 1.4m x 1.2m
Wooden front door with frosted, single glazed, panel. Tiled laminate flooring. Door to entrance hallway.
Entrance Hallway 3.3m x 2.4m
L-shaped, with small fixed window to front. Stairs to upper level. Tiled laminate flooring. Doors to dining lounge and kitchen.
Dining Lounge
Lounge Area 4.2m x 2.1m
With window to front. Feature multi-fuel stove, set on tiled hearth. Engineered oak flooring. Open to dining area.
Dining Area 2.9m x 2.4m
With window to rear. Engineered oak flooring. Open arch to kitchen.
Kitchen 3.2m x 2.7m
With window to rear. Fitted with a mixture of grey coloured and beech effect kitchen units, offset with granite effect work surfaces. Rangemaster electric stove, with black coloured Rangemaster extractor chimney over. Plumbing for dishwasher. Black coloured one-and-a-half bowl sink unit. Tiled splashback. Laminate tiled flooring. Open arch to rear hall.
Rear Hall 1.2m x 0.9m
Built-in understair cupboard with bi-folding door, fitted shelving and laminate flooring. Tiled flooring. Door to rear vestibule
Rear Vestibule 1.0m x 1.0m
Built-in cupboard with bi-folding door, plumbing for washing machine, vented for tumble dryer and tiled laminate flooring. Tiled flooring. Wooden door with single glazed panel to rear garden.
Upper Level
Landing 3.2m x 2.7m
L-shaped, with window to rear. Hatch to loft. Built-in cupboard. Doors to bedrooms and bathroom.
Bedroom 3.3m x 3.1m
L-shaped, with double window to front. Built-in wardrobe.
Bedroom 3.6m x 3.3m
Slightly L-shaped, with double window to front.
Bedroom 2.7m x 2.4m
L-shaped, with double window to rear. Built-in cupboard, housing hot water tank. Laminate flooring.
Bathroom 2.1m x 1.6m
L-shaped, with frosted widow to rear. Fitted with modern white suite of WC and wash hand basin set in gloss walnut effect vanity unit, and bath with Triton shower over. Tiled splashback. Tiled flooring.
Garden
The property benefits from garden grounds to both the front and rear. Approached by shared steps and pathway, the front garden is laid to gravel for ease of maintenance, arranged over two levels. The rear garden is laid in the main to lawn, offset with a paved patio area and garden shed.
Title Plan
The area shaded pink indicates the title for sale, whilst the yellow shading indicates the shared pathway.
Travel Directions
From Fort William take the A82 north for 1 mile, turning left where signposted Inverlochy. In Inverlochy, proceed ahead, passing the shops and Pizza shop on the right, and take the second right onto Lochy Road. The property is located on the left hand side, just over half way along the road.
- Attractive Mid-Terrace Property
- Convenient Village Location with Mountain & Countryside Views
- Dining Lounge with Impressive Wood Burning Stove
- Kitchen
- 3 Double Bedrooms
- Family Bathroom
- Double Glazing & Electric Heating
- Garden with Garden Shed
- EPC Rating: D 56
Posted 08/03/24, views 1
Contact the advertiser:


