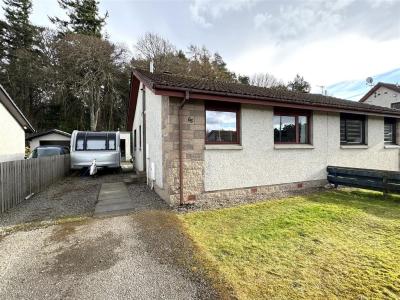Categories ▼
Counties▼
ADS » HIGHLAND » INVERNESS » REAL ESTATE » #63066
Situated in the popular Lochardil area of Inverness, this two bedroom semi-detached bungalow is conveniently close to local facilities and Inverness City. The property which boasts a private enclosed garden to the rear and detached single garage also benefits from gas central heating and double glazing. This property represents an ideal home for first time buyers or someone looking to downsize.
Property Description
Early viewing is recommended for this two bedroom semi-detached bungalow, located in the sought after Lochardill area of Inverness. The property which boasts a private enclosed garden to the rear and detached single garage also benefits from gas central heating and double glazing. This property represents an ideal home for first time buyers or someone looking to downsize.
Location
Drumdevan Road forms part of the well established and sought after residential area of Lochardil, approximately two miles from the City centre of Inverness which provides an extensive range of amenities. Locally there is a convenience store, pharmacy, hairdresser and hotel. The highly sought after Lochardil Primary provides primary education whilst secondary is found at the Inverness Royal Academy. Both of these schools are within walking distance of this property.
Gardens
The garden to the front is laid to lawn. A lengthy driveway proceeds to the side of the property, providing ample parking space together with access to the detached single garage. The rear garden, backing on to Cuduthel Woods, is laid to lawn and enclosed with newly installed timber fencing. There is a small patio area for outdoor entertaining.
Entrance Hallway
The hallway is laid with wooden flooring and provides access to the lounge, two bedrooms, bathroom and storage cupboard. A hatch allows access to the partially floored loft space.
Lounge (4.63 x 3.29 (15'2" x 10'9"))
The wooden flooring continues through to the comfortable lounge. There is a large window to the rear elevation and access is provided to the kitchen.
Kitchen (2.82 x 1.98 (9'3" x 6'5"))
The kitchen is fitted with a combination of wall mounted and floor based units with worktop, stainless steel sink with drainer, oven with gas hob, extractor hood, washing machine and under counter fridge. There is a window to the side elevation and a door to the rear garden.
Bedroom 1 (3.27 x 2.73 (10'8" x 8'11"))
This bright double room, located to the front, is laid with carpet and benefits from a double integral wardrobe with mirrored sliding doors.
Bedroom 2 (3.27 x 2.56 (10'8" x 8'4"))
The second bedroom is also laid with carpet and has a window to the front elevation. A double integral wardrobe with sliding doors provides storage.
Shower Room (1.98 x 1.69 (6'5" x 5'6"))
The newly installed shower room is furnished with a wash hand basin, WC, shower cubicle with mains shower and heated towel rail. There is a window to the side elevation.
Heating
Gas central heating.
Glazing
Double glazing.
Parking
Ample off road driveway parking.
Council Tax Band - C
Epc Band - C
Services
Mains water, drainage, gas, electric, telephone and TV points.
Extras Included
All fitted carpets, floor coverings, light fixtures and window fittings.
Viewing Arrangements
By appointment through Innes and Mackay .
- Two bedroom semi-detached bungalow
- Located in the highly sought after lochardil district of inverness
- Well-proportioned accommodation throughout
- Woodland to rear
- Ample parking
Posted 08/03/24, views 4
Contact the advertiser:


