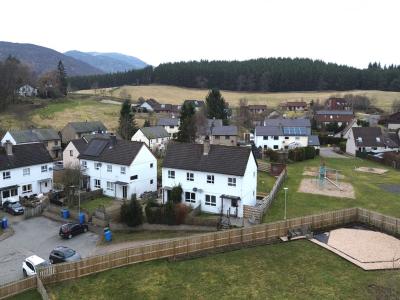Categories ▼
Counties▼
ADS » HIGHLAND » KINGUSSIE » REAL ESTATE » #63114
No 21 Cluny Terrace is a three bedroom semi-detached villa, located at the end of a small cul-de-sac of similar properties. Built for the local authority approximately 75 years ago, the property enjoys an elevated position with panoramic views to the Cairngorms and local hills. The property boasts generous sized accommodation and benefits from oil fired central heating, full UPVC double glazing and a wood burning stove. The property, which would benefit from a little updating, offers a great opportunity to purchase an affordable home in the heart of the Kingussie, close to local amenities and facilities.
The charming town of Kingussie is located within the Cairngorms National Park and is in one of the most accessible parts of the Highlands having excellent links to both North and South via the A9 trunk road and the main line railway.
Kingussie has many facilities, including a High school, primary school, shops, art gallery, restaurants, coffee shops, golf course, sports centre, library, tennis courts, bowling green and many more activities organisations and clubs for all age groups.
No 21 Cluny Terrace is a three bedroom semi-detached villa, located at the end of a small cul-de-sac of similar properties. Built for the local authority approximately 75 years ago, the property enjoys an elevated position with panoramic views to the Cairngorms and local hills. The property boasts generous sized accommodation and benefits from oil fired central heating, full UPVC double glazing and a wood burning stove. The property, which would benefit from a little updating, offers a great opportunity to purchase an affordable home in the heart of the Kingussie, close to local amenities and facilities.
The property sits on a generously sized plot with space for outbuildings, a drying green and patio area and is an ideal purchase opportunity for the growing family.
Accommodation
Entrance Hallway
UPVC glazed entrance door with letterbox opening into the spacious hallway. Doors off to lounge and bathroom and staircase to first floor. Built-in cupboard housing the electricity meter and fuses. Pendant light. Smoke alarm. Understairs storage space. Telephone point. Radiator. Fitted carpet.
Lounge 4.73m x 3.85m
Bright and spacious lounge with windows to the front overlooking the garden and offering natural daylight. Wood burning stove set on a tiled hearth. Space for lounge furniture. Pendant light. Radiator. Fitted carpet. Glazed door to kitchen.
Kitchen 2.70m x 4.75m
Modern cream kitchen with fitted laminate worktop, base and wall units incorporating 1½bowl sink with mixer tap, electric oven, hob and grill with extractor above. Storage cupboard housing the hot water cylinder. Space for free standing appliances. Storage shelving. Recessed lighting. Spotlight rack. Smoke alarm. Vinyl flooring. Door and window to the rear garden.
Returning to the hallway:
Bathroom 2.05m x 1.85m
Three piece white suite comprising of a WC, vanity wash hand basin and a bath with electric shower and side screen. Ceiling light. Radiator. Vinyl flooring.
First floor
Landing
Window to the side offering natural daylight and limited views of local hills. Built-in storage cupboards along one wall. Pendant light. Smoke alarm. Doors off to bedroom accommodation.
Bedroom 1 4.70m x 2.78m
Bright and spacious double room with two windows to the rear, offering great views of surrounding hills. Built-in wardrobe with hanging and storage space. Pendant light. Telephone point. Radiator. Timber floorboards.
Bedroom 2 3.84m x 2.79m
Double room with window to the front, giving panoramic views over the valley to the Cairngorms. Built-in wardrobe with hanging and storage space. Pendant light. Radiator. Fitted carpet.
Bedroom 3 3.85m x 2.83m
Double room, again with window to the front giving panoramic views to the Cairngorms. Built-in wardrobe with hanging and storage space. Open fireplace. Pendant light. Radiator. Timber floorboards.
Outside
The front garden is bordered by fencing and laid to lawn with paved patio area and hedge. A paved path leads to the front door and around to the rear. The raised rear garden is mainly laid to lawn with space for outbuildings, garden furniture and drying lines. Oil tank and central heating boiler. Communal parking is available at the front of the house, within the cul-de-sac.
Included
Carpets, floorcoverings, curtains and blinds.
Services
Mains electricity, water and drainage.
Council tax
Currently Band B (£1,500 pa 2023/24), including water rates. Discounts are available for single home occupancy.
Home report
A Home Report is available. Please contact our office directly.
Postcode: PH21 1JW
Energy Performance Certificate Rating: Band D
Price
Offers Over £160,000 are invited for this property.
The seller reserves the right to accept or refuse a suitable offer at any time.
Viewing
Viewing is strictly by appointment only through the Selling Agents.
Consumer protection from unfair trading regulations 2008
The above particulars, although believed to be correct, are not guaranteed, and any measurements stated therein are approximate only. Purchasers should note that the Selling Agents have not tested any of the electrical items or mechanical equipment (e.g. Oven, central heating system etc.) included in the sale. Any photographs used are purely illustrative and may demonstrate only the surrounds. They are not therefore to be taken as indicative of the extent of the property, or that the photographs are taken from within the boundaries of the property, or what is included in the sale.
- Spacious South Lounge With Woodburning Stove
- Modern Kitchen & Family Bathroom
- Full UPVC Double Glazing & Oil Central Heating
- On- Street Parking
- Great Views of Surrounding Hills
Posted 08/03/24, views 3
Contact the advertiser:


