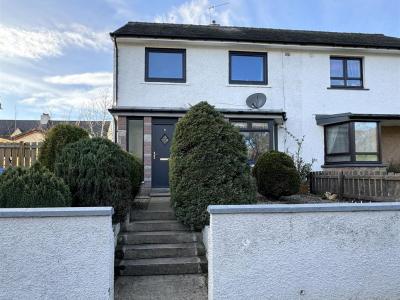Categories ▼
Counties▼
ADS » HIGHLAND » INVERNESS » REAL ESTATE » #63147
This attractive and desirable family home is ideally located within walking distance of the city centre. 9 Balmoral Terrace enjoys well-proportioned accommodation throughout comprising, entrance vestibule, hallway, lounge, stylish kitchen/diner, three double bedrooms and modern shower room. This semi-detached villa also benefits from double glazing, gas central heating and detached single garage. Early viewing is recommended.
Property Description
This attractive and desirable family home is ideally located within walking distance of the city centre. 9 Balmoral Terrace enjoys well-proportioned accommodation throughout comprising, entrance vestibule, hallway, lounge, stylish kitchen/diner, three double bedrooms and modern shower room. This semi-detached villa also benefits from double glazing, gas central heating and detached single garage. Early viewing is recommended.
Location
Balmoral Terrace is conveniently situated within easy walking distance of the city and ideally located close to Raigmore Hospital and Beechwood local business park. Local amenities include Inverness Golf Course, motel and bar, petrol station and a general store, whilst large supermarkets, various shops, Bannatynes Health Club, the University Highland campus and a garden centre are a short distance away. Secondary school children attend Millburn Academy whilst primary school children would attend Raigmore Primary School.
Gardens
Steps lead up to the pathway which proceeds to the front door and continues to the timber gate at the side elevation. The front garden is laid with gravel chips for ease of maintenance and planted with mature bushes. The enclosed garden to the side of the property is also laid with gravel and provides access to the detached garage. The rear garden has an area laid to lawn and boasts a small fire pit area laid with decorative bark. The rear garden also enjoys a generous patio area, providing an ideal space for outdoor entertaining.
Entrance Vestibule
The front door opens into the vestibule. This area is laid with carpet and a glazed door provides access to the hallway.
Hallway
The open hallway is laid with wooden flooring and open to the staircase. Access is provided to the lounge, kitchen/diner and storage cupboard.
Lounge (5.10m x 4.14m widest points (16'8" x 13'6" widest)
The lounge is laid with tiles and has a large dual aspect window to the front and side elevations. An electric feature fire acts as a pleasing focal point of this comfortable room.
Kitchen/Diner (6.37m x 3.02m (20'10" x 9'10" ))
This room enjoys a flood of natural light, courtesy of windows and patio door to the rear. The kitchen is furnished with modern gloss wall mounted and floor based units with worktop, 1 1/2 bowl sink with drainer, eye-level oven and microwave, induction hob, extractor hood, integrated fridge freezer, dishwasher and washing machine. There is ample space for dining furniture and access is provided to the lounge, rear porch and hallway. Laminate flooring completes this room.
Rear Porch
The rear porch provides access to the enclosed side garden.
Staircase To Landing
The staircase proceeds to the landing, where access is provided to the three bedrooms and shower room. There is a integral storage cupboard and ceiling hatch providing access to loft space.
Bedroom 1 (4.29m x 3.95m widest points (14'0" x 12'11" widest)
Bedroom one is a generous double room laid with carpet. This room is located to the front elevation and benefits from a single integral wardrobe.
Bedroom 2 (3.92m x 2.72m (12'10" x 8'11" ))
The second bedroom is another well-proportioned double room. This bedroom has a window to the rear elevation and also benefits from a single integral wardrobe. Carpet completes this room.
Bedroom 3 (3.28m x 3.26m (10'9" x 10'8" ))
Bedroom three is a double room, laid with carpet. There is a window to the front elevation.
Shower Room (2.31m x 1.41m (7'6" x 4'7" ))
The modern shower room is furnished with a wash hand basin and WC with fitted storage, shower cubicle with mains shower and heated towel rail. There is a window to the rear elevation.
Heating
Gas central heating
Glazing
Double glazing
Parking
On street parking. Detached single garage to rear.
Epc Band - C
Council Tax Band - D
Services
Mains water, drainage, gas, electricity, telephone and TV points.
Extras Included
All fitted carpets, floor coverings, window fittings, light fixtures and integrated kitchen appliances.
Viewing Arrangements
Through Innes and Mackay property department on .
- Well presented semi-detached villa
- Located within walking distance of city centre and local amenities
- Bright and modern kitchen/diner
- Three double bedrooms
- Detached single garage
Posted 08/03/24, views 3
Contact the advertiser:


