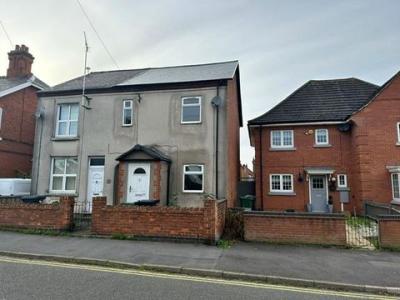Categories ▼
Counties▼
ADS » LEICESTERSHIRE » SHEPSHED » REAL ESTATE » #63516
** sold as seen **
Offered to the market with no upward chain, this semi detached home is in need of full refurbishment throughout.
The property provides accommodation arranged over two floors including an entrance porch, a reception room, a kitchen/diner, a rear hallway and a bathroom on the ground floor, with the first floor landing giving access to three bedrooms.
There is a small forecourt to the front of the property, and an enclosed garden to the rear.
Situated in the popular location of Shepshed, the property is within easy reach of excellent facilities and of main road routes giving access to Loughborough, Leicester and Nottingham.
An ideal first time or investment purchase!
Directions
Charnwood Road can be located off Kirkhill, Shepshed.
Ground Floor Accommodation
Composite Entrance Door
Opening to the:-
Entrance Porch (0.97 x 1.35 (3'2" x 4'5"))
Door into the:-
Front Reception Room (3.79 x 3.42 (12'5" x 11'2"))
UPVC double glazed window to the front elevation, ceiling light point, radiator, television aerial point, built in meter cupboard, access to the:-
Kitchen/Diner (3.61 x 3.41 (11'10" x 11'2"))
Fitted with a range of wall and base units, roll edge work surfaces, sink and drainer unit, plumbing for a washing machine, gas point for a cooker.
UPVC double glazed window to the rear elevation, ceiling light point, radiator, extractor fan, stairs off to the first floor, access to the:-
Rear Hallway (1.8 x 1.92 (5'10" x 6'3"))
UPVC double glazed door opening to the side, ceiling light point, radiator, access to the:-
Bathroom (2.65 x 1.88 (8'8" x 6'2"))
Fitted with a three piece suite comprising a panelled bath, a low flush wc, and a pedestal wash hand basin.
Wood panelling to the walls, extractor fan, ceiling light point, radiator.
First Floor Accommodation
First Floor Landing
Ceiling light point, wall mounted thermostat, access into three bedrooms.
Bedroom One (3.46 x 3.39 (11'4" x 11'1"))
UPVC double glazed window to the front elevation, ceiling light point, radiator.
Bedroom Two (3.40 x 3.45 (11'1" x 11'3"))
UPVC double glazed window to the rear elevation, ceiling light point, radiator, wall mounted central heating controls, built in over stairs wardrobe/cupboard, airing cupboard housing the hot water cylinder, loft access hatch.
Bedroom Three (3.47 x 1.77 (11'4" x 5'9"))
UPVC double glazed window to the front elevation, ceiling light point, radiator.
Outside
There is gated access to the forecourt at the front of the property, which gives access to the entrance door.
At the rear of the property there is a yard, with steps up to a raised lawn. Timber screen fence enclosed, the garden also has an outstore, and gated access to the side.
Council Tax Band
Council Tax Band A. Charnwood Borough Council.
Amount Payable 2023/2024 £1399.10.
Referral Arrangement Note
Thomas James Estate Agents always refer sellers (and will offer to refer buyers) to Knights plc, Premier Property Lawyers, Ives & Co, Curtis & Parkinson, Bryan & Armstrong, and Marchants for conveyancing services (as above). It is your decision as to whether or not you choose to deal with these conveyancers. Should you decide to use the conveyancers named above, you should know that Thomas James Estate Agents would receive a referral fee of between £120 and £240 including VAT from them, for recommending you to them.
- ** sold as seen **
- Semi Detached Home
- Three Bedrooms
- Enclosed Garden To Rear
- Full Refurb Required. No Upward Chain.
- Council Tax Band A & EPC Rating D
Posted 10/10/23, views 1
Contact the advertiser:


