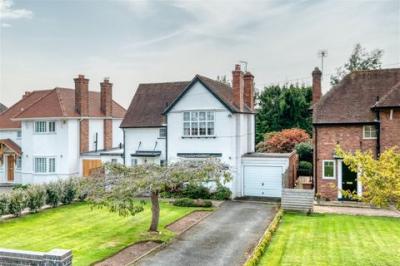Categories ▼
Counties▼
ADS » WORCESTERSHIRE » WORCESTER » REAL ESTATE » #63548
Summary
Nestled in the sought-after area of Northwick in Worcester, this charming 3-bedroom detached property presents a unique opportunity for a family looking to establish roots in a vibrant community. With excellent primary schools, convenient shops, and easy access to the motorway, this location offers a well-rounded lifestyle.
Description
As you step inside, the accommodation unfolds with a welcoming dining room and a cosy lounge featuring a fireplace, setting the scene for intimate gatherings. The practical pantry and modern ground-floor shower room add convenience to daily living. The classic-style kitchen offers room for your personal touches and culinary delights, while additional storage is thoughtfully provided in the store area. Upstairs, you'll find a spacious master bedroom, two additional bedrooms with endless potential, a bathroom ready for your stylish updates, and a separate WC. This property offers the perfect blend of classic charm and modern potential, providing a canvas to craft your dream home in a vibrant and convenient location. Don't miss the chance to make it your own!
Outside
The front of the property welcomes you with an expansive front garden, garage and beautifully maintained lawn and framed by well-established trees and shrubs. A generously sized driveway, capable of accommodating 3 to 4 cars and a garage with further storage which offers both convenience and ample space for parking.
To the rear of the property, a large south facing garden awaits, offering outdoor space for a variety of activities The spacious patio area directly accessible from the back of the house provides a comfortable spot for outdoor dining and relaxation. Surrounded by mature trees and shrubs, the garden offers a privacy and tranquillity, making it an ideal setting for enjoying the outdoors. Whether you have a green thumb or simply seek a peaceful retreat, this garden offers the space and potential to create your own outdoor haven.
Location
This property is situated in Northwick, Worcester, a highly desirable area known for its excellent schools, convenient shopping options, and easy motorway access. With endless potential for personalization, this house can be transformed into your dream home. Don't miss the chance to make it your own.
Garage - 5.71m x 3.06m (18'8" x 10'0")
Dining Room - 3.68m x 3.67m (12'0" x 12'0") max
Lounge - 4.68m x 3.68m (15'4" x 12'0") max
Pantry - 1.82m x 1.12m (5'11" x 3'8")
Shower Room - 3.53m x 1.52m (11'6" x 4'11")
Kitchen - 3.15m x 3.17m (10'4" x 10'4")
Utility Room - 3.39m x 1.41m (11'1" x 4'7")
Stairs To First Floor Landing
Master Bedroom - 4.32m x 3.66m (14'2" x 12'0") max
Bedroom 2 - 3.68m x 3.21m (12'0" x 10'6") max
Bedroom 3 - 3.41m x 3.18m (11'2" x 10'5") max
Bathroom - 1.73m x 1.67m (5'8" x 5'5")
WC - 1.39m x 0.92m (4'6" x 3'0")
- Detached Family Home
- South Facing & Private Garden
- Three Double Bedrooms
- Two Receptions
- Kitchen & Utility
- Potential To Extend (STPP)
- Garage
- No Onward Chain
Posted 11/09/23, views 1
Contact the advertiser:


