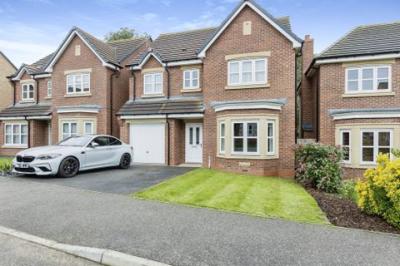Categories ▼
Counties▼
ADS » LEICESTERSHIRE » GREAT GLEN » REAL ESTATE » #63597
Summary
Connells Oadby are delighted to bring to the market this executive, detached, four bedroom family home, situated in the popular village of Great Glen. The accommodation briefly comprises hallway, spacious lounge, open plan kitchen/diner, utility room, WC, four double bedrooms and a family bathroom.
Description
Connells Oadby are delighted to bring to the market this executive, detached, four bedroom family home, situated in the popular village of Great Glen. The accommodation briefly comprises an entrance hall, spacious lounge, open plan kitchen/diner, utility room and WC. The first floor accommodation extends to a master bedroom with en suite, three further double bedrooms and a family bathroom. Externally there is off road parking for two vehicles as well as an integral garage. A stunning property located in this desirable village location, offering a range of amenities including schooling for both younger and older children, village store, post office and churches.
Hall
Accessed via the canopied porch is a triple-point locking double glazed front door leading into a spacious hallway, providing access to the living room and kitchen/diner. Radiator with trv. Digital thermostat. Project wood-effect flooring and carpeted stairs to the first floor with a wooden banister.
Lounge 18' 1" x 10' 11" ( 5.51m x 3.33m )
Spacious carpeted lounge with large bay fronted window. Two radiators with TRVs. Telephone and TV point. Data connection to the understairs cupboard.
Kitchen/Diner 10' 9" x 20' 8" ( 3.28m x 6.30m )
Modern open plan kitchen-diner boasting Symphony kitchen in white with anthracite accents and dark ash worktop. Integrated appliances comprising of Zanussi built in fridge freezer, oven and dishwasher, Zanussi 5 ring hob. Stainless steel splashback and extractor hood. Stainless steel sink with drainer and mixer tap. Project wood-effect flooring. Understairs storage cupboard. Two radiators with TRVs. TV point. Triple-point locking French doors to the rear garden. Access to the utility and WC.
Utility 5' 1" x 5' ( 1.55m x 1.52m )
Stainless steel sink with drainer and mixer tap with dark ash worktop. Undercounter space and plumbing for a washing machine, tumble dryer. Undercounter cupboard. Project wood-effect flooring. Triple-point locking double glazed door to the garden. Extractor fan and wall mounted Potterton Promax Ultra Combi boiler. Kickplate electric heater. Access to WC.
WC
Comprising Ideal Standard low level toilet and Ideal Standard sink with mixer tap. Mirrored wall cabinets. Porcelanosa tiles. Project wood-effect flooring. Radiator with trv. Privacy window to side elevation.
Landing
Moving upstairs, you will find a galleried landing leading to four generously sized double bedrooms, family bathroom and storage cupboard with light.. Carpeted with loft access. Insulated hatch with a fold-down wooden ladder.
Bedroom 1
Master bedroom with built in wardrobe comprising rail and shelf. TV point. Radiator with trv. Carpeted. Window to front elevation. Access to Master En-Suite.
En Suite
Shower enclosure with mains shower. Boasting Ideal Standard low level toilet and Ideal Standard sink with mixer tap. Shaver socket and extractor fan. Porcelanosa tiles. Project ceramic-effect flooring. Radiator with trv. Privacy window to the front elevation,
Bedroom 2 13' 1" x 11' 2" ( 3.99m x 3.40m )
Window to front elevation, carpeted and radiator with trv. Wall cupboard over the stairs
Bedroom 3 13' 1" x 11' 2" ( 3.99m x 3.40m )
Window to rear elevation, carpeted and radiator with trv.
Bedroom 4 10' 8" x 9' 6" ( 3.25m x 2.90m )
Window to rear elevation, carpeted and radiator with trv.
Loft
Insulated loft, boarded full-width with double socket for power and TV splitter and amplifier.
Family Bathroom
Bath with Mira electric power shower over and shower screen. Ideal Standard low level toilet and Ideal Standard sink with mixer tap. Porcelanosa tiles. Radiator with trv
Project ceramic-effect flooring
Privacy window to the rear
Shaver socket
Extractor fan
Garage 16' 2" x 8' 2" ( 4.93m x 2.49m )
Integral garage with up and over door, lighting, electric distribution board and mains water isolation tap.
Front Garden
Tarmac drive for off-road parking for two vehicles, front lawn, slate border. Gas and Electric meter boxes. Potential for electric car charging point. Canopied porch. Side access to rear garden with locking gate.
Rear Garden
Private, south-facing rear garden at the edge of the development, recently levelled and turfed.
Patio. Outside tap. Side access with locking gate.
Directions
From Agent's Oadby branch proceed north on The Parade towards A6/Harborough Road, Turn right onto A6/Harborough Road, then immediately bear left onto Stoughton Road. Turn left onto B582/Stoughton Road. Go through 3 roundabouts, staying on B582. At the roundabout, take the 2nd exit for Gartree Road, Turn right onto Stretton Road, turn left onto Garfield Park where the property can be found to your right hand side, identified by the Agent's 'For Sale' board.
1. Money laundering regulations - Intending purchasers will be asked to produce identification documentation at a later stage and we would ask for your co-operation in order that there will be no delay in agreeing the sale.
2: These particulars do not constitute part or all of an offer or contract.
3: The measurements indicated are supplied for guidance only and as such must be considered incorrect.
4: Potential buyers are advised to recheck the measurements before committing to any expense.
5: Connells has not tested any apparatus, equipment, fixtures, fittings or services and it is the buyers interests to check the working condition of any appliances.
6: Connells has not sought to verify the legal title of the property and the buyers must obtain verification from their solicitor.
- Well appointed detached family home
- Offered with no upward chain
- Open plan kitchen/diner
- Four double bedrooms
- Integral garage and off road parking
- South facing landscaped garden
- NHBC Warranty remaining until December 2026
- Highly sought after village location with Outstanding schools
Posted 10/10/23, views 1
Contact the advertiser:


