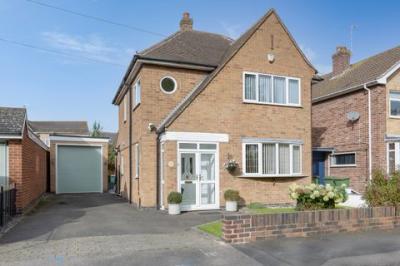Categories ▼
Counties▼
ADS » LEICESTERSHIRE » COUNTESTHORPE » REAL ESTATE » #63703
Summary
This three bedroom detached property is situated in a sought after location and viewing is highly recommended to appreciate the space this property has to offer. With a larger and taller than average garage which is able to accommodate a van or small motorhome. Call now to view.
Description
Countesthorpe is a large village and civil parish in the Leicestershire district of Blaby. The village boasts its own church which still has the 14th century tower. The village has public houses, two small supermarkets and an award winning Indian restaurant. Countesthorpe provides schooling for all ages with Greenfield Primary, Countesthorpe Leysland Community College.
Entrance Porch
With a double glass feature doors to the front aspect of the property and a door leading into the hallway.
Hallway
There is a door from the front porch leading into the spacious hallway. The hallway has stairs rising to the first floor, under stairs cupboard, central heating radiator and double glazed window to the side aspect of the property.
Lounge/ Diner 23' 11" x 13' 10" ( 7.29m x 4.22m )
The spacious lounge has a double glazed bow window to the front aspect of the property, gas fireplace with a feature oak and marble surround, two gas central heating radiators and tilt and slide patio doors to the rear of the property. The patio doors also have an awning feature to seek shade in the summer evenings.
Kitchen 15' 5" x 8' 4" ( 4.70m x 2.54m )
The kitchen is fitted with matching wall and base units, work surfaces housing the one and a half bowl Franke sink drainer with mixer tap, splashback tiling, electric oven and hob with cooker hood over, plumbing for a washing machine and space for a dishwasher, space for a fridge freezer, central heating radiator, LED lighting, double glazed windows to the rear and side aspects of the property filling the room with natural light and a door to the side of the property leading out into the garden.
First Floor Landing
With stairs rising from the hallway, double glazed window to the side aspect of the property and loft access with a folding loft ladder giving access to the partially boarded loft with light and power points.
Bedroom One 12' 10" x 11' 11" ( 3.91m x 3.63m )
With a double glazed window to the front aspect of the property, an array of fitted wardrobes and central heating radiator.
Bedroom Two 12' 8" x 10' 3" ( 3.86m x 3.12m )
With a double glazed window to the rear aspect of the property, airing cupboard and central heating radiator.
Bedroom Three 9' 4" x 7' 1" ( 2.84m x 2.16m )
With a double glazed windows to the front and side aspects of the property - one being a feature porthole window central heating radiator.
Shower Room
The shower room comprises of a large "D" shape shower cubicle with power shower, wash hand basin in a vanity unit, low level wc, partly tiled walls, heated towel radiator and two double glazed windows to the rear aspect of the property.
Outside
To the front of the property there is a driveway providing amples of off road parking for 2 or 3 vehicles.
The mature idyllic rear garden has a recently laid porcelain tiled patio area, outside electric points, laid to lawn area with a water feature, flower beds housing various mature shrubs and flowers.
Garage 18' 7" x 9' 11" ( 5.66m x 3.02m )
With electric up and over roller shutter doors, power and light and double glazed window to the side. The garage is of the height that you would be able to house a van or small motorhome.
Directions
Proceed out of Blaby along Winchester Road, at the mini roundabout turn right onto Hospital Lane. At the end of the road turn right towards the village of Countesthorpe, at the mini roundabout continue straight ahead then take the second right and immediate left onto Buckingham Road where the property is located.
1. Money laundering regulations - Intending purchasers will be asked to produce identification documentation at a later stage and we would ask for your co-operation in order that there will be no delay in agreeing the sale.
2: These particulars do not constitute part or all of an offer or contract.
3: The measurements indicated are supplied for guidance only and as such must be considered incorrect.
4: Potential buyers are advised to recheck the measurements before committing to any expense.
5: Connells has not tested any apparatus, equipment, fixtures, fittings or services and it is the buyers interests to check the working condition of any appliances.
6: Connells has not sought to verify the legal title of the property and the buyers must obtain verification from their solicitor.
- Detached Property
- Three Bedrooms & Shower Room
- Lounge/Diner & Kitchen
- Off Road Parking, Gardens & Garage
- Village Location
- Call To View
Posted 10/10/23, views 1
Contact the advertiser:


