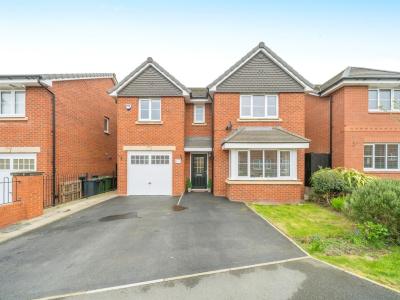Categories ▼
Counties▼
ADS » UNITED KINGDOM » REAL ESTATE » #63741
Summary
This beautiful four bedroom detached family home offers modern living at its best, located on the Upton Pines development within easy reach of local amenities, transport links and falls within the catchment area for highly regarded local schools.
Description
Immaculate throughout this property is finished to an exceptional standard, the accommodation briefly comprises of a bright and spacious hallway with downstairs W.C. Front lounge with bay window and an impressive open plan living kitchen dining area, fitted with a comprehensive range of wall and base units, gas hob, hooded extractor fan, integrated appliances and a breakfast bar. There is also a utility room off the kitchen. To the first floor you will find the master bedroom complete with walk in wardrobe, storage cupboard and en suite, the second double bedroom also has an en suite shower room, with a further two double bedrooms and a family bathroom. Externally you find a large lawn with planted borders and three patio areas for seating.
To arrange a viewing at this beautiful family home, call a member of our Greasby team on Entrance Hall
Spacious entrance hall with wooden floor and carpeted stairs
Living Room 16' 6" x 11' 2" ( 5.03m x 3.40m )
Large bay window, carpet, double radiator and TV Ariel point
Kitchen/Dining Area/Utility 26' 9" x 10' 8" ( 8.15m x 3.25m )
Open plan kitchen dining. Wooden floor, double radiator, patio doors leading to the rear garden, two windows overlooking the rear garden, ample wall and base units, integrated appliances, breakfast bar and utility room.
Landing
Carpet, radiator and loft access
Bedroom One 11' 2" x 10' 11" ( 3.40m x 3.33m )
Double glazed window overlooking the front, carpet, double radiator, fitted wardrobe and ensuite with shower.
Bedroom Two 10' 11" x 8' 7" ( 3.33m x 2.62m )
Double glazed window overlooking the front, carpet, double radiator, walk in wardrobe and ensuite with shower.
Bedroom Three 10' 9" x 9' 4" ( 3.28m x 2.84m )
Double glazed window overlooking the rear of the property, carpet and double radiator.
Bedroom Four 8' 10" x 7' 7" ( 2.69m x 2.31m )
Double glazed window overlooking the rear of the property, carpet and double radiator.
Bathroom
Family bathroom with three piece suite
Externally To The Front
Driveway, single garage and landscaped garden.
Externally To The Rear
Large lawned area, planted borders and three patio areas
1. Money laundering regulations: Intending purchasers will be asked to produce identification documentation at a later stage and we would ask for your co-operation in order that there will be no delay in agreeing the sale.
2. General: While we endeavour to make our sales particulars fair, accurate and reliable, they are only a general guide to the property and, accordingly, if there is any point which is of particular importance to you, please contact the office and we will be pleased to check the position for you, especially if you are contemplating travelling some distance to view the property.
3. The measurements indicated are supplied for guidance only and as such must be considered incorrect.
4. Services: Please note we have not tested the services or any of the equipment or appliances in this property, accordingly we strongly advise prospective buyers to commission their own survey or service reports before finalising their offer to purchase.
5. These particulars are issued in good faith but do not constitute representations of fact or form part of any offer or contract. The matters referred to in these particulars should be independently verified by prospective buyers or tenants. Neither sequence (UK) limited nor any of its employees or agents has any authority to make or give any representation or warranty whatever in relation to this property.
- Stunning Four Bedroom Modern Detached Family Home
- Master Suite with Walk in Wardrobe and En Suite
- Immaculately Presented Throughout
- Open Plan Living Kitchen Dining Area with Utility
- Enclosed Rear Garden with Lawn and Patio
- Driveway with Single Garage
Posted 24/03/24, views 1
Contact the advertiser:


