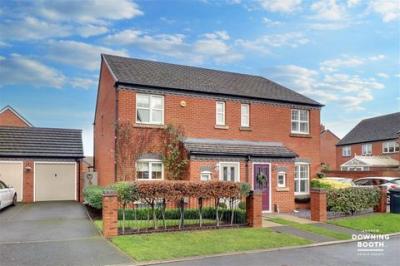Categories ▼
Counties▼
ADS » STAFFORDSHIRE » LICHFIELD » REAL ESTATE » #64107
A truly beautifully presented and spacious three bedroom in a highly desirable location. This exceptional semi-detached property in Armada Close, Lichfield, comes to the market with an extensive range of attractive features, from its convenient position close to Lichfield City Centre, to the generous Master bedroom with en-suite and built in wardrobes and good size driveway with garage. The property also benefits from sitting in one of the most favourable areas within Lichfield, offering a close proximity to the very centre of Lichfield with all of its amenities easily accessible, including Lichfield City train station, Beacon Park, major supermarkets and the historic Lichfield Cathedral. The accommodation is set across two floors, with an entrance hall, guest WC, living room and attractive kitchen/diner to the ground floor whilst the three main bedrooms (Master with en-suite) and shower room occupy the first. A stunning exterior to both the front and rear with a garage and parking both also on offer, meaning it'll be hard to find a box not ticked, so we must advise booking in a viewing at your earliest convenience as we are anticipating significant early interest.
Entrance Hall
A front facing composite door with double glazing inset opens to an entrance hall, fitted with an oak flooring, radiator and staircase leading up to the first floor accommodation.
Living Room - 4.76m x 3.6m (15'7" x 11'9")
A generous living room is fitted with a radiator, front facing UPVC double glazed and a fireplace. The oak flooring continues through from the entrance hall.
Kitchen / Diner - 4.56m x 2.59m (14'11" x 8'5")
An attractive kitchen/diner is fitted with a range of matching base cabinets and wall units whilst a one-and-a-half bowl stainless steel sink with chrome mixer tap is set into a wood effect work surface with a tiled splashback. There is a full range of integrated appliances, including a dishwasher, washing machine, refrigerator/freezer and an oven with four ring gas hob and extractor hood above. The room is also fitted with a radiator, tiled floor, a rear facing UPVC double glazed window and rear facing UPVC double glazed French doors leading out to the garden whilst there is also a useful under stairs storage cupboard.
Guest WC
The guest WC is fitted with a low level flush WC and pedestal wash-hand basin with chrome mixer tap and tiled splashback, as well as a radiator and front facing UPVC double glazed window whilst the oak flooring continues through from the entrance hall.
Landing
A staircase leads up to the first floor landing, fitted with a useful storage cupboard and loft access hatch.
Master Bedroom - 3.46m x 2.49m (excl. Robes) (11'4" x 8'2" (excl. Robes))
A generous Master bedroom is fitted with built in wardrobes, a radiator, storage cupboard and front facing UPVC double glazed window.
En-Suite
An attractive en-suite is fitted with a white suite, comprising a low level flush WC, pedestal wash-hand basin with chrome mixer tap and a shower enclosure. There is also a radiator, front facing UPVC double glazed window and wood effect flooring whilst the walls are partially tiled.
Bedroom Two - 2.6m x 2.34m (8'6" x 7'8")
Another good size bedroom, bedroom two is fitted with a radiator and rear facing UPVC double glazed window.
Bedroom Three - 2.66m x 1.88m (8'8" x 6'2")
Bedroom three is fitted with a radiator and rear facing UPVC double glazed window.
Bathroom
The bathroom is fitted with a white suite, comprising a low level flush WC, pedestal wash-hand basin with chrome mixer tap and a panelled bath also with chrome mixer tap. There is also a radiator, side facing UPVC double glazed window and wood effect flooring whilst the walls are fully tiled.
Exterior
The property sits on an immaculately maintained and generous plot, with a frontage consisting of a lawned area, slate chipped bed, bark chipped bed with mature shrubs inset and a wrought iron fence with brick pillars to either side. A slab paved pathway leads up to the front door whilst a tarmacadam driveway leads down one side of the property and up to the garage, with a gate between the garage and property opening to provide access to the rear garden.
To the rear is a good size and surprisingly private garden, with a slab paved patio to the nearest side of the property providing the ideal home for outdoor furniture, whilst a a well maintained lawn lies beyond with a range of mature shrubs to the perimeters. In one of the far corners lies a useful garden shed/play house sitting upon a further slab paved patio.
Garage - 5.53m x 2.78m (18'1" x 9'1")
A front facing up-and-over garage door opens to a good size garage, fitted with lighting, power and rafter storage.
Services
We understand the property to be connected to mains gas, electricity, water and drainage.
- Three Bedroom Semi-Detached Home
- Impeccably Presented Throughout
- Spacious Living Room & Kitchen/Diner
- Wonderfully Maintained Plot With Garage, Parking & Attractive Garden
- Highly Desirable Location Close To Lichfield City Centre
- Master Bedroom With Built In Wardrobes & En-Suite
- EPC Rating: Tbc
- Council Tax Band: C
Posted 26/12/23, views 2
Contact the advertiser:


