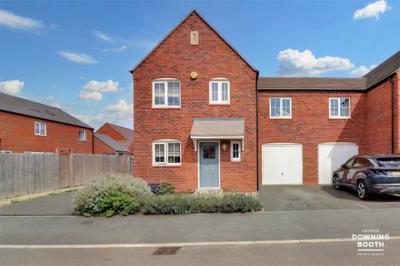Categories ▼
Counties▼
ADS » STAFFORDSHIRE » FRADLEY » REAL ESTATE » #64129
An exquisitely presented and spacious three bedroom home in a very popular location. This semi-detached property comes packed full of attractive features, from the dual aspect Master bedroom with en-suite, through to the immaculate living room with French doors leading out to the beautifully kept rear garden. The accommodation itself comprises an entrance hall, guest WC, large kitchen/diner and living room all to the ground floor whilst to the first floor are three main bedrooms (Master with en-suite) and the main family bathroom. Located in the very popular village of Fradley, with the Coventry Canal, various parks and other amenities all close-by, it's not just a fantastic property on offer, it's a brilliant location too, and it's easy to see why Fradley is growing in popularity and demand. Truly immaculate presentation, spacious living and three good size bedrooms all for such a reasonable price, we are anticipating significant levels of interest; a viewing is essential.
Entrance Hall
A front facing composite door with double glazed panels inset opens to an entrance hall, fitted with a radiator and a tiled floor. There is an adt wall mounted alarm system.
Guest WC
The guest WC is fitted with a low level flush WC and a pedestal wash-hand basin with chrome mixer tap. There is also a radiator, tiled floor and front facing UPVC double glazed window.
Kitchen / Diner - 4.12m x 3.58m (13'6" x 11'8")
This attractive kitchen/diner is fitted with a range of matching base cabinets and wall units whilst a one-and-a-half bowl stainless steel sink with chrome mixer tap is set into the work surface. There is a range of integrated appliances, including a Bosch dishwasher, Zanussi double oven and refrigerator/freezer. A four ring gas hob is set into the work surface with an extractor hood above whilst there is also space for a washing machine. There is also a front facing UPVC double glazed window, tiled floor, radiator and recessed ceiling spotlights. A useful under stairs cupboard provides additional storage.
Living Room - 4.58m x 3.38m (15'0" x 11'1")
A spacious living room is fitted with rear facing UPVC double glazed doors leading out to the garden, rear facing UPVC double glazed windows and a radiator.
First Floor Landing
A staircase leads up to the first floor landing, housing the loft access, a radiator and a useful storage cupboard.
Master Bedroom - 4.91m x 3.17m (16'1" x 10'4")
A large and dual aspect Master bedroom is fitted with a radiator and both front and rear facing UPVC double glazed windows.
Master En-suite
The Master en-suite is fitted with a white suite, comprising a low level flush WC, pedestal wash-hand basin and a shower enclosure. There is also a radiator, recessed ceiling spotlights, tiled floor and rear facing UPVC double glazed window whilst the walls are also partially tiled.
Bedroom Two - 3.62m x 2.48m (11'10" x 8'1")
A second double bedroom is fitted with a radiator and rear facing UPVC double glazed window.
Bedroom Three - 3.9m x 2.5m (12'9" x 8'2")
Bedroom three is fitted with a radiator and front facing UPVC double glazed window.
Bathroom
The bathroom is fitted with a white suite, comprising a low level flush WC, pedestal wash-hand basin with chrome mixer tap and a panelled bath also with chrome mixer tap. There is also a radiator, wood effect flooring, recessed ceiling spotlights and a front facing UPVC double glazed window.
Garage - 6.12m x 3.26m (20'0" x 10'8")
A front facing up-and-over garage door opens to a garage, fitted with lighting and power. A rear facing door provides access to and from the garden.
Exterior
The property sits on an attractive and low maintenance plot, with a lawned garden to the front with mature shrubs to the perimeters. A pathway leads up to the front door whilst a tarmacadam driveway sits to the side of the property and leads up to the garage. To the rear is an attractive garden laid largely to lawn, with a slab paved area accessed off the living room. There is a lawn lying beyond with mature shrubs and gravelled areas to the perimeters. The pathway continues up to a further slab paved area, providing the ideal opportunity for outdoor furniture. To one side of the lawn lies a useful garden shed.
- Three Bedroom Semi-Detached Property
- Truly Stunning Presentation
- Large & Contemporary Kitchen/Diner
- Garage & Off Road Parking
- Low Maintenance & Attractive Rear Garden
- Spacious & Dual Aspect Master Bedroom With En-Suite
- Popular Village Location
- The Benefits Of A New Build Without The Price Tag & Snags
- EPC Rating: B
- Council Tax Band: C
Posted 26/12/23, views 2
Contact the advertiser:


