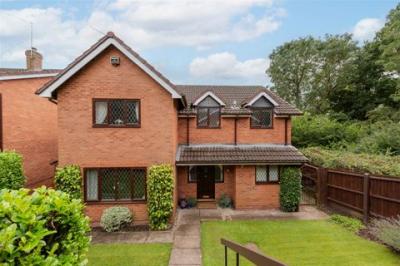Categories ▼
Counties▼
ADS » WORCESTERSHIRE » REDDITCH » REAL ESTATE » #64188
Please quote ref: #SC0085
Being located in the much-requested area of Webheath, this well presented property is positioned at the end of a shared drive offering some privacy with side views of countryside. You will also find Redditch Golf Club, local amenities, popular local schools all within a short distance walk.
Having a spacious hallway with doors leading off to all the downstairs accommodation and stairs rising to the first floor. The lounge is spacious with a feature brick fire surround, double glazed window overlooking the front aspect and a door to the dining reception room which then allows you access to the kitchen and the conservatory.
The kitchen/diner has been updated over the years and brings in plenty of natural light from the rear garden. Having a range of cream wall and base units, a built-in double oven and hob, space for an American style fridge/freezer, partly tiled walls, plenty of storage, tiled floor, two double glazed windows to the rear, a double glazed door to the side of the property and an arch way leading you to the utility area with space for a washing machine and dryer.
Downstairs is then completed with a study room overlooking the front aspect and a downstairs cloakroom.
Upstairs offers a spacious landing where you have access to all bedrooms and bathroom. The master bedroom is spacious and light, having built in wardrobes with mirrored frontage and access into your large en-suite where you will find a vanity style sink and a large shower cubicle. The upstairs space continues to offer three further bedrooms with the rear bedrooms (all with built-in mirrored wardrobes) taking full advantage of the rear views and a large spacious family bathroom.
Dimensions:
Lounge: 5.33m x 3.65m
Dining Room: 3.69m x 2.95m
Study: 2.54m x 1.94
Conservatory: 3.80m x 3.64m
Kitchen/Diner: 5.40m x 3.45m
Utility: 1.87m x 1.38m
Master Bedroom: 3.82m x 3.67m
En-Suite: 2.76m x 2.14m
Bedroom Two: 3.90m x 2.75m
Bedroom Three: 2.64m x 2.56m
Bedroom Four: 2.64m x 2.56m
Family Bathroom: 2.57m x 2.15m
Double Garage: 4.83m (max) x 5.42m (max)
Garden Cabin: 5.11m x 4.12m
Rear Garden: One of the best features of the property is the south facing rear garden, which offers privacy, and plenty of space for a growing a family.
Being mainly lawned with various mature shrubs it also offers a patio area which takes full advantage of the sun and views, side access and fenced surrounds.
To the rear of the garden you will find a garden cabin which has been designed to be used as a family game room/study.
Parking: Having a large drive for 2/3 cars directly in front of the property with access to your double detached garage.
Solar Panels: The house includes a south facing 4kw Solar Panel array - with the benefit of the Government Feed In Tariff (fit) - Please contact the agent for further information.
- Please quote ref: SC0085
- An Executive 4 Bedroom Detached Family Home Located In A Much Requested Area
- Corner Plot With Countryside Views
- Downstairs WC & Utility
- Study
- Conservatory
- Master Bedroom With En-Suite
- South Facing Garden With A Garden Cabin
- Double Detached Garage & Off Road Parking
- Solar Panels With A The Government Feed In Tariff
Posted 11/09/23, views 1
Contact the advertiser:


