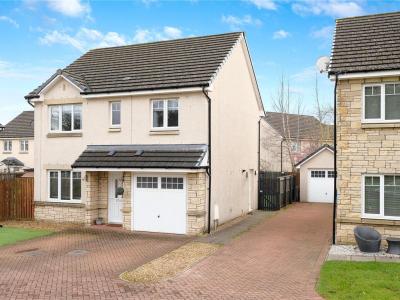Categories ▼
Counties▼
ADS » FALKIRK » ALLOA » REAL ESTATE » #64600
Bathed in light and boasting lovely outlooks, this perfectly presented four-bedroom detached villa sits on a great plot in the well-established and popular Alloa Park development in Alloa. The home has a great feel to it and decorated to a lovely standard.
The Accommodation offers:
Ground Floor: Entrance hall, lounge, Kitchen/Diner, laundry room and WC.
First Floor: Four bedrooms, En-suite shower room and bathroom
The lounge is a lovely room with smart floor coverings and the window to the front illuminates the space with light throughout the day. The kitchen/diner offers a great sociable space, and has a fantastic array of storage provision and excellent worktop space. A large window and patio doors invites in an excellent quality of light and provides an exit point to the gardens. A handy downstairs WC is located off the kitchen area, ideal for darting in and out of the garden in the warmer months. A laundry room is also located off the kitchen/diner. An internal access point to the garage is also available from the kitchen area.
Upstairs, there are four good sized bedrooms, one benefiting from smart ensuite facilities. Two of the bedrooms are positioned to the front with the other two to the rear, all nicely presented. In addition to the ensuite which serves the master bedroom, a modern three-piece bathroom with shower over bath serves the other three bedrooms.
A gas boiler supplies the heat and double glazing retains the warmth.
Externally the home is surrounded by well-tended gardens with various seating and decking areas to create a lovely area to enjoy the south facing sun. Its bounded by timber fencing offering privacy and safety.
To the front, there is excellent off street parking leading to a single garage with electricity installed.
This is an outstanding home in ideal location so viewing essential and can be arranged through the selling agents Slater Hogg & Howison.
Lounge (4.98m x 3.43m)
Kitchen (2.87m x 2.74m)
Dining Area (3.76m x 2.18m)
Laundry Room (2m x 1.65m)
WC (2m x 0.84m)
Master Bedroom (3.76m x 3.43m)
En Suite (1.47m x 1.45m)
Bedroom 2 (3.43m x 2.51m)
Bedroom 3 (3.38m x 2.51m)
Bedroom 4 (3.25m x 2.44m)
Bathroom (2.08m x 2m)
Garage (4.98m x 2.51m)
- Lovely four bedroom detached home
- Lower WC, Family Bathroom and Ensuite
- Sociable Kitchen/Diner
- Gas Heating and Double Glazed
- Beautiful Gardens - South Facing
- Driveway leading to Garage
Posted 08/03/24, views 1
Contact the advertiser:


