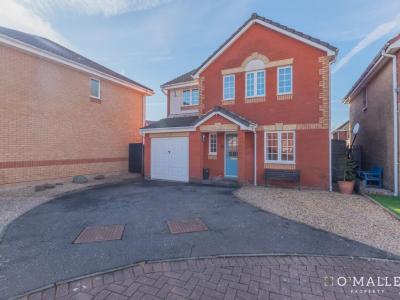Categories ▼
Counties▼
ADS » CLACKMANNANSHIRE » TULLIBODY » REAL ESTATE » #64642
Situated in the sought-after locale of Marshall Way, Tullibody, this exquisite four-bedroom detached house promises a harmonious blend of comfort, style and spaciousness, making it an ideal sanctuary for families or those who cherish space and tranquillity.
The ground floor unfolds into an inviting reception hallway that leads you into a generously proportioned living room, bathed in natural light and offering a warm and welcoming ambiance perfect for relaxation or entertaining guests. Furthermore, there is the conservatory, a versatile space that serves as a peaceful retreat, basking in the warmth and brightness of natural light that overlooks the beautifully landscaped rear garden.
Adjacent to the living room, the heart of this home, a well-appointed kitchen, boasts ample counter space, modern appliances and a dining area that comfortably accommodates family meals or dinner parties. The seamless integration of the kitchen and dining area fosters convivial atmosphere.
The upper level hosts four well-sized bedrooms, each thoughtfully designed to provide a personal haven of comfort. The master bedroom, in particular, benefits from an en suite bathroom, offering privacy and convenience. The remaining bedrooms are served by a modern family bathroom, complete with high-quality fixtures and fittings.
Outside, the property doesn't disappoint, with a beautiful rear garden that promises a tranquil oasis for outdoor living, gardening, or simply soaking up the sun. The garden's privacy and size make it an ideal playground for children or a splendid backdrop for outdoor gatherings. Additional features include a driveway providing ample off-street parking, leading to a single garage for added convenience and storage needs.
Location
The property's location in Marshall Way is highly desirable, offering easy access to local amenities, schools, and transport links, making it an ideal setting for those seeking a blend of suburban tranquility and convenience.
This property is not just a house but a home, offering an impeccable blend of space, comfort, and elegance, awaiting to create unforgettable memories for its new owners.
Living Room (4.48m x 3.63m (14'8" x 11'10"))
Conservatory (2.97m x 2.85m (9'8" x 9'4"))
Kitchen/Dining (8.06m x 2.73m (26'5" x 8'11"))
W/C (1.38m x 0.89m (4'6" x 2'11" ))
Bedroom 1 (3.73m x 3.37m (12'2" x 11'0"))
En-Suite (2.15m x 1.34m (7'0" x 4'4"))
Bedroom 2 (3.32m x 2.70m (10'10" x 8'10"))
Bedroom 3 (2.95m x 2.52m (9'8" x 8'3"))
Bedroom 4 (2.68m x 2.47m (8'9" x 8'1"))
Bathroom (1.98m x 1.87m (6'5" x 6'1"))
Home Report
The home report is available upon request.
- Popular location
- Single Garage
- Conservatory
- West Facing Garden
- Private parking
- Fantastic family home
Posted 08/03/24, views 5
Contact the advertiser:


