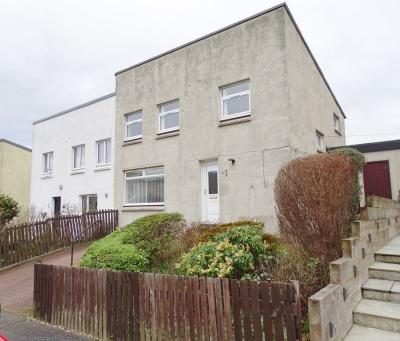Categories ▼
Counties▼
ADS » FALKIRK » ALLOA » REAL ESTATE » #64688
County Estates are delighted to present to the market 12, Devon Drive, in Glenochil Village.
Spacious, semi-detached villa offering flexible living accommodation over two levels with private gardens to front and rear and driveway and lock up garage.
The property comprises on the ground floor of a welcoming entrance hallway with great storage, bright spacious lounge with dining area and a fitted kitchen. On the upper level there are three good size double bedrooms and a family bathroom completes the accommodation on offer. The property benefits from private front and fully enclosed rear gardens with a driveway to the front and a lock up garage.
Glenochil is a small semi-rural village which benefits from being approximately 1.5 miles from Tullibody and 3 miles from Alloa which both provide excellent educational facilities ranging from nurseries to primary/secondary schools. A wide range of recreational and retail facilities can be sought within the neighbouring towns and villages. Glenochil is also within close proximity to the rail link and road network providing easy travelling throughout the Wee County and onto the motorways for the larger cities of Stirling, Glasgow, Edinburgh and Perth.
Entrance
Access to the property is via a white UPVC door with opaque glazing. Leading to:
Entrance Hallway
Welcoming entrance hallway with carpeted flooring and two large walk-in storage cupboards and a further under stair cupboard. Access is given to the lounge, kitchen and staircase to the upper level.
Lounge/Diner (22' 9'' x 11' 7'' (6.93m x 3.53m))
Bright, spacious lounge with carpeted flooring and large window overlooking the front of the property with French doors leading to the rear garden. There is an electric fire with cream stone effect surround and ample room for a dining table and chairs.
Fitted Kitchen (10' 11'' x 7' 10'' (3.32m x 2.39m))
Fully fitted kitchen with a good range of light beech effect wall and base units with contrasting worktops and laminate flooring. There is a free-standing gas cooker and fridge/freezer (not warranted) with space for a washing machine and a door leading to the side of the property.
Upper Hallway
Carpeted upper hallway with small opaque window to the side and benefitting from a large walk-in storage cupboard. Access to all upper accommodation and the loft.
Principal Bedroom (11' 6'' x 9' 6'' (3.50m x 2.89m))
Generous sized principal bedroom overlooking the rear of the property with lovely views of the Ochill Hills. Benefitting from two double wardrobes, carpeted flooring and ample room for free-standing furniture.
Bedroom 2 (11' 6'' x 10' 6'' (3.50m x 3.20m))
Second double bedroom with two windows to the front, carpeted flooring and a built-in double wardrobe.
Bedroom 3 (11' 1'' x 7' 1'' (3.38m x 2.16m))
Third double bedroom to the front with carpeted flooring and ample room for free-standing furniture.
Family Bathroom (7' 10'' x 5' 7'' (2.39m x 1.70m))
Fully tiled family bathroom with white three piece suite and shower over the bath from the mixer taps. There is an opaque window to the side and vinyl flooring.
Heating & Glazing
The property benefits from a gas central heating system and is fully double glazed throughout.
Gardens
Private front garden with an area laid to lawn with garden borders and a mono blocked pathway leading to the front door entrance.
Paved pathway continues to the side giving access to the rear hallway and outdoor storage area.
Fully enclosed rear garden with fantastic views towards the Ochil Hills. Mainly laid to lawn with raised timber decked seating areas, wooden garden shed and swings.
Driveway & Garage
The property benefits from a mono blocked driveway to the front providing off-street parking for one vehicle and a lock up single garage.
Included Extras
Included in the sale of the property are all fixtures and fittings, carpets, floor coverings, light fitments and blinds. Fridge/freezer and cooker (not warranted). Fireplace, garden shed and swings.
Home Report
To view this home report please email us on:
- Spacious semi-detached villa
- Good size lounge with dining area
- Fitted kitchen
- Three spacious double bedrooms
- Family bathroom
- Private gardens to front & rear
- Driveway & lock up garage
- Fantastic views
Posted 08/03/24, views 5
Contact the advertiser:


