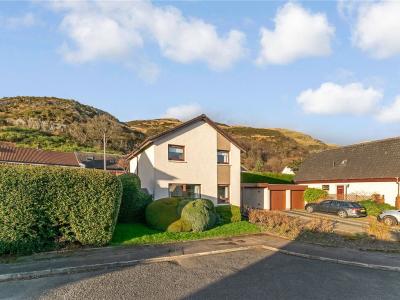Categories ▼
Counties▼
ADS » STIRLING » MENSTRIE » REAL ESTATE » #64776
Nestled at the foot of the Ochil Hills is this impressive detached family home set in a desirable cul-de sac position that includes a driveway with car port allowing off street parking, garage and is surrounded by well-maintained garden grounds which are safe and private.
The Accommodation includes:
Ground Floor: Living Room, Dining room, Kitchen, Shower Room.
First floor: Three bedrooms, En-suite shower room, Family Bathroom.
This detached home offers well-presented family accommodation formed over a two-storey layout. The accommodation provides spacious family living and benefits from double glazed windows and gas central heating.
The accommodation includes an entrance vestibule with access to an impressive hallway which links to the lounge, kitchen, dining room/bedroom, shower room and upper stairwell of the home. The lounge is a great size and offers two window formations to the front which floods the space with light. The dining room to the rear of the plan is very flexible and could easily be utilised as a fourth bedroom. The kitchen includes a range of wall and base cabinetry, good worktop space and an exit point to the gardens. The living space on the ground level is served by a stunning three-piece shower room which includes shower enclosure, WC and sink. Lovely wetwall line the walls providing a fresh and neat finish.
The upper floor of the property has a central hall which provides access to the three impressive bedrooms along with the upstairs bathroom. Two of the bedrooms are located to the front with the other bedroom positioned to the rear with stunning outlooks over the Ochil Hills. The principal bedroom is served by ensuite facilities. The other two bedrooms which are both double in size are served by a three-piece family bathroom with shower over the bath.
The gardens are beautiful and are bounded by timber fencing and offer various seating areas to the rear and side. A large driveway leads to the single garage.
School Lane is a lovely address in the village of Menstrie which is set in the central lowlands of Scotland. It is one of a number of towns situated immediately to the south of the Ochil Hills, collectively referred to as the Hillfoots villages or simply the Hillfoots. It is located between Blairlogie and Alva.
Lounge (5.6m x 3.2m)
Kitchen (3.35m x 2.7m)
Dining Room/Bedroom (3.35m x 2.8m)
Shower Room (1.85m x 1.6m)
Master Bedroom (3.58m x 3.35m)
En Suite (1.9m x 1.63m)
Bedroom 2 (3.2m x 2.9m)
Bedroom 3 (3.2m x 2.57m)
Bathroom (2.51m x 1.9m)
- Three/Four Bedroom Detached Home
- Stunning Views of the Ochil Hills
- Downstairs Shower Room, Master Ensuite and Family Bathroom
- Driveway, Car Port and Garage
- Gas Heating
- Light and Airy Throughout
Posted 08/03/24, views 3
Contact the advertiser:


