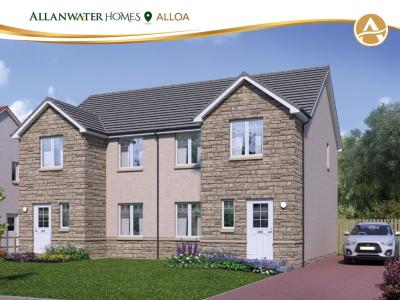Categories ▼
Counties▼
ADS » FALKIRK » ALLOA » REAL ESTATE » #64796
Oaktree Gardens phase 9 One first release
Discover the arrochar releases (plots 48 & 49), located centrally south of phase 9 one with west facing rear garden, this delightful three bedroom semi-detached home opens onto a corridor hallway and ground floor WC.
Leading off the hall is a spacious lounge with a walk-through to a modern open-plan designer kitchen and dining area, including French doors leading to the rear garden.
Upstairs, you will find the principal bedroom, with a fitted wardrobe and an en suite with a thermostatic shower unit, bedroom two also benefits from a fitted wardrobe.
The family bathroom leads off the upstairs hallway, making this home perfect for couples and families.
This property includes a monoblock driveway.
Images shown will depict a typical Allanwater Showhome and may not be indicative of this particular property.
Specifications are subject to build stage but, generalised, include:
Kitchen
• fully fitted kitchen complete with integrated appliances (as design dictates)
• a selection of doors/handles designs in a range of colours choice. Coordinated in utility areas (as design dictates)
• doors and drawers with soft close systems
• worktop choices, with upstand to wall
• stainless steel extractor hood & glass splashback to hob
• choice of 4 burner gas or Induction Hob
• LED chrome downlights
• appliance spaces available in utility areas (as design dictates)
Bathroom/ensuite/WC
• Ideal Standard Contemporary White Sanitaryware with chrome fittings and soft close seat.
• Wide selection of wall tiling available
• Stylish bath including chrome waterfall shower mixer tap and handheld spray set (as design dictates)
• Thermostatic rainfall shower and handheld spray to Ensuite cubicles and 9.5kw electric shower in bathroom cubicles (where design dictates)
• Mixer bar shower over bath with shower screen and full height tiling to bath area (in house types without ensuite)
Internal doors
• (3 bedroom) – White Moulded Smooth 2 panel doors with contemporary polished chrome handles. Glazed doors (as design dictates)
• (4 bedroom) – Denta Seville White doors with contemporary polished chrome handles. Glazed doors (where design dictates)
• Wardrobe Doors to match pass doors (as design dictates)
• Balustrade and handrail, with square profile newels and spindles
Electrical/plumbing/heating
• Double Sockets with Integral usb to Kitchen, Lounge and bedroom 1
• Dual control, individually programmable Thermostats
• Central heating via highly efficient Gas combination boiler
• Mains wired heat and smoke detectors
• Mains Powered carbon monoxide detector
External
• Double socket, with option to upgrade to 7Kw ev charger. (cost applies)
• pir Sensor porch light to front and low energy rear/side light (as design dictates)
• Photovoltaic Solar Panels
• Brindle Monoblock Driveways
• Turf to front gardens (as design dictates)
• 1.8m High single slat timber fence to rear garden boundaries (as design dictates)
• White French doors to rear patio (as design dictates)
• Outside cold water tap (as design dictates)
General
• Open reach fibre connection
• 10 year Premier warranty
For full specification details please speak to the development Sales Manager/Adviser.
The Development
Each residence within Oaktree Gardens holds a unique allure that inevitably draws the attention of potential homeowners. The elegant fusion of living spaces with fashionable interiors delivers a comfortable environment where each indoor moment is cherished.
Each home at Oaktree Gardens holds a unique charm that promises to draw your attention and captivate your interest in these innovative and stylish interiors, offering comfortable surroundings designed to make every moment spent indoors a loving experience.
Highly regarded for our quality construction and stylish design, our latest phase release takes interior standards to a new level, catering to the needs of contemporary family living.
Alloa, offers a host of local shops and amenities a short distance away, adding to its convenience. For nature lovers, the area has inviting woodland trails and scenic country walks, contributing to the tranquillity of this rural setting.
Sales & Marketing Suite located at and currently selling from Hayford Mills development in Cambusbarron FK7 9RF. Open Thursday - Monday 11am - 5.30pm. We look forward to welcoming you and discussing your new home in Alloa.
Directions/Travel Time:
From Edinburgh, follow B901 to A90; continue on A90 to A904; take the exit from M90 to M9 in West Lothian; continue to Falkirk; continue on south approach road A876 to Clackmannanshire (1hr 10min).
From Glasgow, join M8 from Port Dundas Road and Dobbies Loan/A804; take M80 and M876 to south approach road A876 in Falkirk; continue to Clackmannanshire (45min).
From the Stirling, follow A811 and A905 to Kerse Road; continue on Kerse Road to A91; follow A1 and A907 to Devon Road in Alloa; continue on Devon Road to your destination (23min).
- Private garden
- Off street parking
- Central heating
- Double glazing
- Designer Kitchen with Integrated Appliances
- Soft Close Doors and Drawers
- Wide selection of wall tilings
- White Internal Doors
- Wardrobe doors match passage doors
Posted 08/03/24, views 6
Contact the advertiser:


