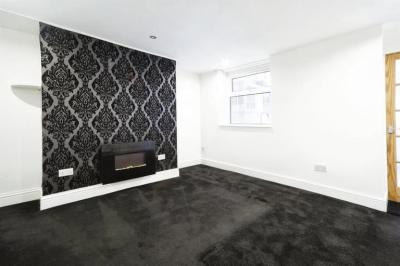Categories ▼
Counties▼
ADS » WEST YORKSHIRE » BRADFORD » REAL ESTATE » #65415
Seller Type: Private, Date Available: 12 Mar 2024, Property Type: House, Number Of Bedrooms: 5
If your looking for a property with versatile accommodation then this is the one for you! Boasting five bedrooms, two reception rooms and two kitchens, and spacious room sizes. This property is ideal for the growing family. On street parking and rear garden.
Located in the popular residential area of Frizinghall, the property is ready to move into with minimal expense. Benefiting from uPVC double glazing and gas central heating throughout.
Entrance Hall
The entrance hall provides access into the living room and kitchen diner. Staircase rises to the first floor landing. Central heating radiator and single glazed wooden door to the front.
Lounge
16' x 11' ( 4.88m x 3.35m )
The lounge has a limestone feature fireplace with living flame gas fire, central heating radiator and double glazed bay window to the front.
Kitchen
14' x 12' 11" ( 4.27m x 3.94m )
The kitchen has a range of wall and base units with complementary work surfaces with matching splash back, stainless steel sink with mixer tap and drainer. Integral electric oven with four ring gas hob and exposed extractor. A standard washing machine. Wood effect flooring, two uPVC double glazed windows and a central heating radiator.
Basement Reception Room
15' x 12' ( 4.57m x 3.66m )
The basement reception has a wall mounted electric fire, spotlights to the ceiling, central heating radiator and double glazed window to the rear. Under stair storage compartment. Door into the kitchen.
Basement Kitchen
11' x 8' ( 3.35m x 2.44m )
The basement kitchen has a range of white wall and base units with complementary work tops, integral electric oven with four ring gas hob and extractor. The kitchen also has a normal sized fridge freezer already and plumbing for a washing machine. uPVC double glazed window and door leading out into the rear yard with a gate.
Bedroom Five
14' 10" x 13' ( 4.52m x 3.96m )
Bedroom five has a central heating radiator and double glazed window to the front with door into the en-suite shower room.
Bedroom Five En-Suite
A three piece suite comprising of: walk in shower cubicle, low flush toilet and a sink
First Floor Landing
Providing access to bedroom one and two, house bathroom and staircase rising to the second floor landing.
Bedroom One
14' x 13' ( 4.27m x 3.96m )
Bedroom one has a central heating radiator and double glazed window to the front. Plenty of room for required furniture.
Bedroom Two
10' x 8' ( 3.05m x 2.44m )
Bedroom two has a central heating radiator and double glazed window to the rear. Room for required furniture.
Bathroom
A white three piece suite comprising: bath with shower over, low flush toilet and a sink. Tiled walls, wall mounted towel heater and a uPVC double glazed frosted glass window.
Second Floor Landing
Doors into bedroom three and four.
Bedroom Three
14' x 10' ( 4.27m x 3.05m )
Bedroom three has a central heating radiator and double glazed window to the front. It comes with a 2 seated sofa and a mirror. Plenty of space for required furniture.
Bedroom Four
14' x 10' ( 4.27m x 3.05m )
Bedroom four has a walk in shower, sink, central heating radiator and double glazed window to the rear. Plenty of space for required furniture.
External
Externally the property has an enclosed garden to the rear with astro turf. close to local shops Schools and services. Excellent public train transport links into Leeds skipton Shipley and Bradford.
Premium property - Highly recommended
£600 bond required No Pets
Posted 13/03/24, views 1
Contact the advertiser:


