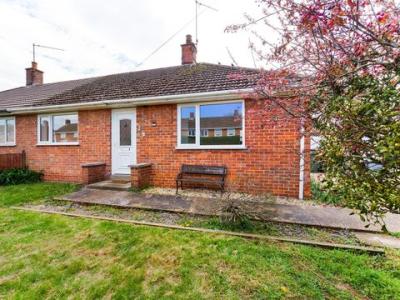Categories ▼
Counties▼
ADS » NORFOLK » WEREHAM » REAL ESTATE » #65580
This two bedroom semi detached bungalow is situated in the village of Wereham. The accommodation includes a living room leading through to a kitchen with a door into the conservatory. There are two bedrooms and a family bathroom. The rear garden is mainly laid to lawn with a patio area. The property is on a corner plot and has a garage and parking.
UPVC Double Glazed Door:
Hallway
Radiator. Door to airing cupboard & storage cupboard.
Living Room
13' 7" x 10' 10" (4.14m x 3.30m) UPVC double glazed window to front and side. Radiator. Laminate flooring. Coving Spotlights. Opening to kitchen.
Kitchen
6' 5" x 10' 11" (1.96m x 3.33m) UPVC double glazed window to side and rear. Fitted with a range of wall and base units with stainless steel sink and drainer and mixer tap. Oven, grill and hob. Space for fridge. Door to conservatory.
Conservatory
UPVC double glazed and brick construction. Tiled floor. Door to side. Space for washing machine.
Bedroom 1
12' 7" x 10' 1" (3.84m x 3.07m) UPVC double glazed window to Rear. Radiator.
Bedroom 2
7' 6" x 10' 0" (2.29m x 3.05m) UPVC double glazed window to front.
Bathroom
UPVC double glazed window to rear. Panelled bath with mixer shower over. W.C. Wash hand basin.
Outside
To the front is a path and gate. There is a side gravel driveway leading to the garage where a path leads to the rear which is mainly laid to lawn with a hard standing patio area and storage shed.
- Semi Detached Bungalow
- 2 Bedrooms
- Bathroom
- Conservatory
- Living Room
- Kitchen
- Garage & Driveway
- Corner Plot
Posted 06/01/24, views 2
Contact the advertiser:


