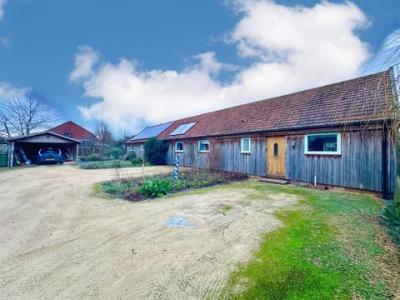Categories ▼
Counties▼
ADS » NORFOLK » STALHAM » REAL ESTATE » #65589
Aldreds are delighted to offer this high specification detached barn conversation, located in a delightful tucked away position in Stalham Green. This well appointed property offers flexible accommodation including a self contained two bedroom annexe, impressive open plan living spaces and two further bedrooms in the main accommodation with shower room and utility. The property sits in generous grounds with wrap around gardens, lots of parking space and an open front/sided timber cart shed with integrated home office. A particular feature of the property are it's Eco qualities giving it an impressive EPC 'B' Rating, These include pv Solar panels with a grid feed in tariff and battery storage, under floor heating via an air source heat pump and a rapid charging ev car charger. Early internal viewing is highly recommended to appreciate this individual modern home.
Main Accommodation
Entrance Hall
Part glazed solid wood entrance door with glazed side panels, engineered timber flooring, inset LED ceiling lighting, smoke detector, thermostat, doors leading off;
Utility Room (1.98m x 1.33m (6'5" x 4'4"))
Obscure glazed window to front aspect, tiled flooring, low level w.c., fitted units with rolled edge work surface, stainless steel sink with mono bloc tap, plumbing for washing machine, inset LED ceiling lighting, ventilation.
Open Plan Living/Dining/Kitchen Area
Living/Dining Area (6.46m reducing to 4.37m x 5.39m reducing to 3.97m)
A hugely spacious open plan room with vaulted ceiling with exposed beams, bi-fold doors leading to rear garden, glazed French doors leading to garden to side, windows to front and rear, engineered timber flooring, power points, television point, wood burning stove, steps ladder to a mezzanine area, open plan access to kitchen.
Kitchen (2.88m x 2.69m (9'5" x 8'9"))
A range of modern fitted units and work surface with corner ceramic sink drainer with mixer tap, plumbing for dishwasher, space for fridge-freezer, integrated electric oven and induction hob with island stainless steel chimney style extractor, inset LED ceiling lighting.
Mezzanine Area (5.68m x 2.82m (18'7" x 9'3"))
With restricted headroom. Power and lighting, access to roof eaves storage space and door giving access to loft space housing plant equipment including pressurised hot water cylinder, solar equipment and battery storage.
Master Bedroom Incorporating Study Area
Study Area (2.7m x 1.84m (8'10" x 6'0"))
Rear facing window, engineered timber flooring, power points, inset LED ceiling lighting, open plan access to;
Bedroom Area (3.13m x 2.7m (10'3" x 8'10"))
Rear facing window, built-in wardrobe with sliding doors, inset LED ceiling lighting, engineered timber flooring, power points.
Bedroom 2 (3.45m x 2.6m (11'3" x 8'6"))
Window to front aspect, engineered timber flooring, power points, thermostat, inset LED ceiling lighting, inter-connecting doors to adjoining bedroom in annexe.
Shower Room (2.29m x 1.35m (7'6" x 4'5"))
Obscure glazed window to front aspect, tiled flooring, panelled shower cubicle with fixed screen, low level w.c., hand wash basin on a fitted unit, ventilation and inset LED ceiling lighting, heated towel rail.
Annexe
An independently accessed two bedroom annexe with inter-connecting door to the main accommodation and its own entrance door from driveway parking.
Open Plan Living/Dining/Kitchen Area (6.55m reducing to 4.04m x 5.37m reducing to 3.71m)
A spacious triple aspect room with vaulted ceiling and exposed beams and windows to front, side and rear with side aspect giving an attractive view over a neighbouring pond, glazed French doors leading to rear garden, engineered timber flooring, kitchen area with a range of fitted units with rolled edge work surface and upstand, power points, electric cooker point, plumbing for washing machine, stainless steel chimney extractor, doors leading off and step ladder giving access to;
Mezzanine Area (2.67m x 2.28m (8'9" x 7'5"))
With restricted Headroom. Accessed via sliding, fixed timber steps, power points, access to loft storage space.
Shower Room (2.41m x 1.59m (7'10" x 5'2"))
Front facing obscure glazed window, tiled flooring, heated towel rail, low level w.c., pedestal hand wash basin, shower cubicle with raindrop shower head and fixed screen, inset LED ceiling lighting, ventilation.
Bedroom 1 (3.34m x 2.7m (10'11" x 8'10"))
Window to rear aspect, engineered timber flooring, thermostat, power points. Inset LED ceiling lighting.
Bedroom 2 (3.35m x 2.69m (10'11" x 8'9"))
Window to front aspect, engineered timber flooring, power points, inset LED ceiling lighting, thermostat, inter-connecting door to the main accommodation via adjoining bedroom.
Outside
The property is approached via a long driveway extending to a large parking area with independent parking spaces for main dwelling and annexe.
Cart Shed Style Garage (5m x 4m (16'4" x 13'1"))
Open front and sided and of timber construction with a Type 2 rapid ev charger, power and lighting, adjoining;
Office (4m x 2m (13'1" x 6'6" ))
Two side facing windows, part glazed entrance door, power and lighting.
Gardens
The property offers three individual garden areas to side and rear with a variety of well stocked planting and shrubbery, timber deckS off the main open plan living areaS, fruit cage, greenhouse, timber barrel style sauna (electrically operated).
Tenure
Freehold.
Services
Mains water, electric and drainage.
Council Tax
North Norfolk District Council - Band: C (for the main dwelling) and Band: A (for the annexe).
Reference
Pjl/S9757
- Spacious Detached Barn Conversion
- Flexible Accommodation
- Two Bedroom Self Contained Annexe
- Open Plan Living Spaces
- Under Floor Heating Via Air Source Heat Pump
- Double Glazed Windows
- Spacious Driveway Parking & Open Fronted Cart Shed With rapid ev Charging
- Holiday Letting Potential
- Early Internal Viewing Highly Recommended
Posted 06/01/24, views 3
Contact the advertiser:


